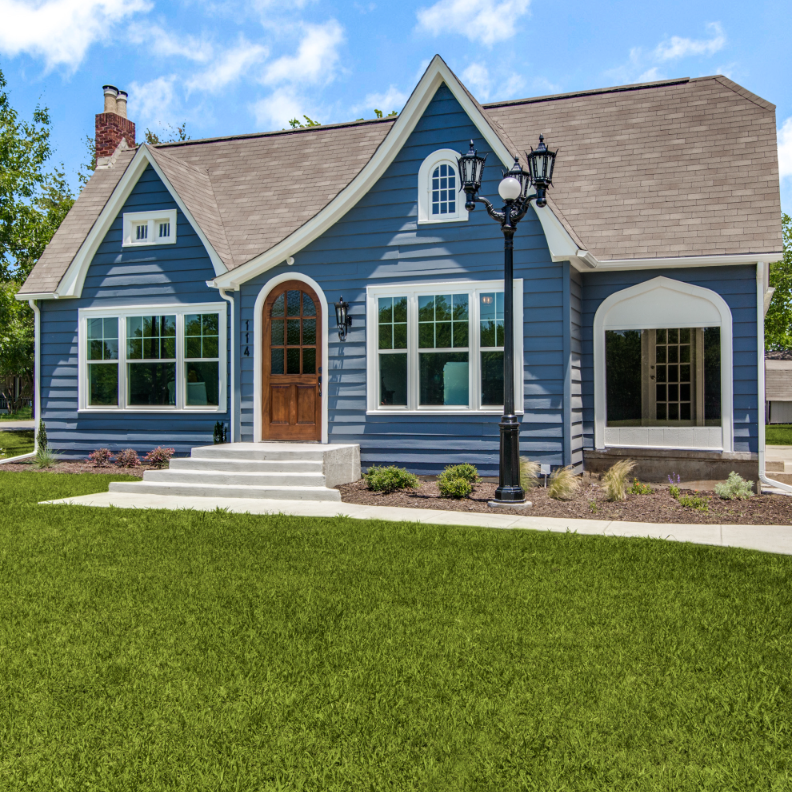For more information regarding the value of a property, please contact us for a free consultation.
Key Details
Property Type Single Family Home
Sub Type Single Family Residence
Listing Status Sold
Purchase Type For Sale
Square Footage 1,870 sqft
Price per Sqft $184
Subdivision Liberty Crossing
MLS Listing ID 20805501
Sold Date 03/31/25
Style Traditional
Bedrooms 3
Full Baths 2
HOA Fees $16
HOA Y/N Mandatory
Year Built 2010
Annual Tax Amount $6,812
Lot Size 6,098 Sqft
Acres 0.14
Property Sub-Type Single Family Residence
Property Description
3 Bedrooms + an office! As you step through the front door, you're greeted by an inviting open floor plan, seamlessly connecting the spacious living area, dining space, and kitchen. Natural light floods the interior, creating a warm, welcoming atmosphere for both relaxation and entertaining. The versatile office space can easily be utilized as a fourth bedroom, accommodating your changing needs with ease. The split floor plan boasts a generous sized primary suite with an ensuite bathroom and substantial walk-in closet. The kitchen features stainless steel appliances, re-finished cabinetry, ample storage and there is upgraded rounded edges throughout the interior. The home is equipped with solar panels, offering energy efficiency and reduced utility costs, which will be fully paid off at closing - a $35,000 value! Exterior features two medal side gates with wood slats for accessibility and privacy. The home has also been wired for an energy generator and has built in surround sound speakers! Community amenities include a pool, park and playground. Conveniently located close to top rated schools, parks, shopping, and dining.
Location
State TX
County Tarrant
Community Community Pool, Park
Direction Basswood Blvd exit off of I-35 and turn left going toward the traffic circle. At the traffic circle, continue straight to stay on Basswood Blvd, continue 2.6 miles, turn right onto N Blue Mound Rd. Left onto Heritage Trace Pkwy, then take a left onto Liberty Crossing Dr. Home will be on your right.
Rooms
Dining Room 1
Interior
Interior Features Cable TV Available, Decorative Lighting, Eat-in Kitchen, High Speed Internet Available, Kitchen Island, Open Floorplan, Pantry, Walk-In Closet(s)
Heating Natural Gas
Cooling Ceiling Fan(s), Central Air, Electric
Flooring Carpet, Tile
Fireplaces Number 1
Fireplaces Type Gas Starter
Equipment Call Listing Agent
Appliance Dishwasher, Disposal, Gas Range, Gas Water Heater, Microwave
Heat Source Natural Gas
Exterior
Exterior Feature Covered Patio/Porch, Rain Gutters
Garage Spaces 2.0
Fence Gate, Wood
Community Features Community Pool, Park
Utilities Available City Sewer, City Water, Concrete, Curbs
Roof Type Composition
Total Parking Spaces 2
Garage Yes
Building
Lot Description Few Trees, Interior Lot, Subdivision
Story One
Foundation Slab
Level or Stories One
Structure Type Brick,Siding
Schools
Elementary Schools Comanche Springs
Middle Schools Prairie Vista
High Schools Saginaw
School District Eagle Mt-Saginaw Isd
Others
Ownership Herrera
Acceptable Financing Cash, Conventional, FHA, VA Loan
Listing Terms Cash, Conventional, FHA, VA Loan
Financing Conventional
Read Less Info
Want to know what your home might be worth? Contact us for a FREE valuation!

Our team is ready to help you sell your home for the highest possible price ASAP

©2025 North Texas Real Estate Information Systems.
Bought with Dotty Ponder • Keller Williams Realty

