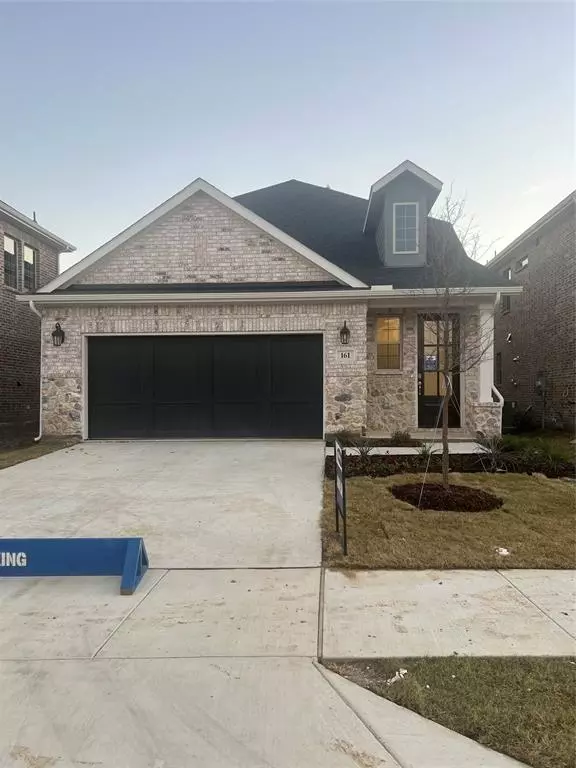For more information regarding the value of a property, please contact us for a free consultation.
Key Details
Property Type Single Family Home
Sub Type Single Family Residence
Listing Status Sold
Purchase Type For Sale
Square Footage 2,389 sqft
Price per Sqft $187
Subdivision Spiritas Ranch
MLS Listing ID 20719885
Sold Date 01/28/25
Style Traditional
Bedrooms 4
Full Baths 2
Half Baths 1
HOA Fees $75/ann
HOA Y/N Mandatory
Year Built 2024
Lot Dimensions 40' x 115
Property Description
The Linwood welcomes you with an inviting entry porch that leads into the foyer, where a conveniently placed powder bath awaits. As you continue down the foyer, you'll find the stairs to the second floor tucked off to the side. The journey through the home continues as the foyer opens up to the kitchen, where the island connects seamlessly to the dining and great room, creating a perfect flow for entertaining and daily living. Off the great room, the owner's suite offers a private retreat with a full bath and a spacious walk-in closet. Step outside from the great room to enjoy the covered patio, ideal for relaxing or hosting gatherings. The laundry room is also conveniently located downstairs near the kitchen for easy access. Upstairs, a versatile game room and three additional bedrooms with a full bath provide plenty of space for family and guests. NEW CONSTRUCTION with builders warranty. Estimated Completion Jan 2025
Location
State TX
County Denton
Community Community Pool, Curbs, Greenbelt, Jogging Path/Bike Path, Park, Playground, Sidewalks
Direction Take I-35E North to Swisher Rd, go Right to Left on E Dickson Lane, to Right on Hill Ln to Left on Oak Grove Pkwy, to Right on Spiritas Ranch Rd to Right on Britannia Blvd to Left on Adelina. Model home located at 3905 Norwood Rd Little Elm 75068.
Rooms
Dining Room 1
Interior
Interior Features Cable TV Available, Decorative Lighting, High Speed Internet Available, Kitchen Island, Open Floorplan, Pantry, Walk-In Closet(s)
Heating Central
Cooling Central Air, ENERGY STAR Qualified Equipment
Flooring Carpet, Ceramic Tile, Luxury Vinyl Plank
Appliance Dishwasher, Disposal, Electric Range, Gas Cooktop, Plumbed For Gas in Kitchen, Tankless Water Heater
Heat Source Central
Laundry Electric Dryer Hookup, Full Size W/D Area, Washer Hookup
Exterior
Exterior Feature Rain Gutters
Garage Spaces 2.0
Fence Wood
Community Features Community Pool, Curbs, Greenbelt, Jogging Path/Bike Path, Park, Playground, Sidewalks
Utilities Available City Sewer, City Water, Community Mailbox, Curbs, Individual Gas Meter, Sidewalk, Underground Utilities
Roof Type Composition
Garage Yes
Building
Lot Description Landscaped, Sprinkler System, Subdivision
Story Two
Level or Stories Two
Structure Type Brick
Schools
Elementary Schools Providence
Middle Schools Rodriguez
High Schools Ray Braswell
School District Denton Isd
Others
Ownership Mattamy Homes
Acceptable Financing Cash, Conventional, FHA, VA Loan
Listing Terms Cash, Conventional, FHA, VA Loan
Financing Conventional
Read Less Info
Want to know what your home might be worth? Contact us for a FREE valuation!

Our team is ready to help you sell your home for the highest possible price ASAP

©2025 North Texas Real Estate Information Systems.
Bought with Maleea Van Exel • Van Excellent Realty, LLC

