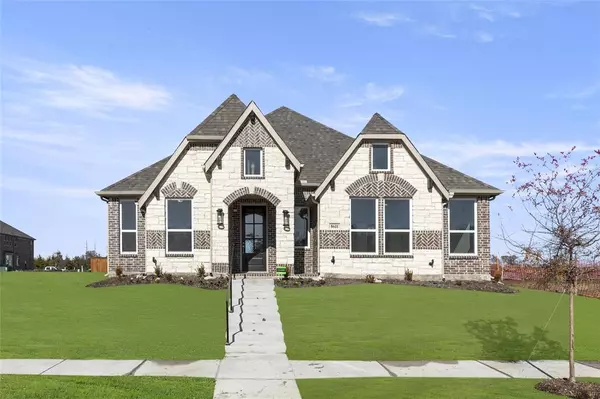For more information regarding the value of a property, please contact us for a free consultation.
Key Details
Property Type Single Family Home
Sub Type Single Family Residence
Listing Status Sold
Purchase Type For Sale
Square Footage 2,300 sqft
Price per Sqft $225
Subdivision Trails At Cottonwood Creek
MLS Listing ID 20741720
Sold Date 01/21/25
Style Traditional
Bedrooms 3
Full Baths 3
HOA Fees $108/ann
HOA Y/N Mandatory
Year Built 2024
Lot Size 6,098 Sqft
Acres 0.14
Property Description
MLS# 20741720 - Built by First Texas Homes - Ready Now! ~ Buyer Incentive! Up To $25K Closing Cost Assistance for Qualified Buyers on select inventory! This sprawling layout offers ample space for relaxation & entertainment. Stunning 5' wide linear fireplace with a multi-slide door that leads to a backyard oasis featuring a covered patio & electric slider gate. The gourmet kitchen is a chef's dream with large island, pendant lighting, designer backsplash, shaker cabinets, decorative wood hood, SS appliances, double wall ovens, and five burner gas cooktop. The stylish study, with double French doors, is perfect for working from home or can serve as a fourth bedroom. The private master suite offers a spa-like experience with a freestanding tub, frameless shower, and framed mirrors. The utility room is large & thoughtfully designed with a mud cabinet. Explore the Trails at Cottonwood Creek, where serene country living meets modern convenience!!!
Location
State TX
County Dallas
Community Community Pool, Greenbelt, Jogging Path/Bike Path, Park, Sidewalks
Direction From 190, take Merrit Road exit, turn right on Pleasant Valley RD, turn right on Elm Grove, turn left on Vinson Rd and a right on Cottonwood Creek. Take Cottonwood Creek to Pine Ridge Trail and turn right turn right on Great Stone Trail.
Rooms
Dining Room 1
Interior
Interior Features Cable TV Available, Decorative Lighting, Flat Screen Wiring, High Speed Internet Available, Kitchen Island, Open Floorplan, Smart Home System, Sound System Wiring, Vaulted Ceiling(s), Wainscoting
Heating Central, Natural Gas, Zoned
Cooling Ceiling Fan(s), Central Air, Electric, Zoned
Flooring Carpet, Ceramic Tile, Vinyl
Fireplaces Number 1
Fireplaces Type Electric, Family Room
Appliance Dishwasher, Disposal, Gas Cooktop, Microwave, Double Oven, Tankless Water Heater, Vented Exhaust Fan
Heat Source Central, Natural Gas, Zoned
Laundry Electric Dryer Hookup, Washer Hookup
Exterior
Exterior Feature Covered Patio/Porch, Rain Gutters
Garage Spaces 2.0
Fence Back Yard, Electric, Wood
Community Features Community Pool, Greenbelt, Jogging Path/Bike Path, Park, Sidewalks
Utilities Available City Sewer, City Water, Community Mailbox, Curbs, Individual Gas Meter, Individual Water Meter, Sidewalk
Roof Type Composition
Total Parking Spaces 2
Garage Yes
Building
Lot Description Interior Lot, Landscaped, Sprinkler System, Subdivision
Story One
Foundation Slab
Level or Stories One
Structure Type Brick,Rock/Stone
Schools
Elementary Schools Choice Of School
Middle Schools Choice Of School
High Schools Choice Of School
School District Garland Isd
Others
Ownership First Texas Homes
Acceptable Financing Cash, Conventional, FHA, VA Loan
Listing Terms Cash, Conventional, FHA, VA Loan
Financing Conventional
Read Less Info
Want to know what your home might be worth? Contact us for a FREE valuation!

Our team is ready to help you sell your home for the highest possible price ASAP

©2025 North Texas Real Estate Information Systems.
Bought with Nichelle Keithley • Coldwell Banker Apex, REALTORS

