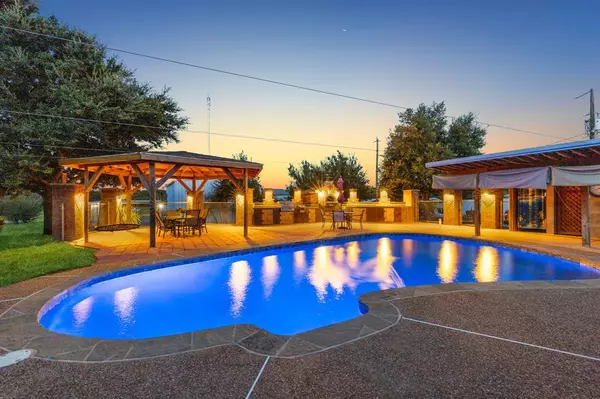For more information regarding the value of a property, please contact us for a free consultation.
Key Details
Property Type Single Family Home
Sub Type Single Family Residence
Listing Status Sold
Purchase Type For Sale
Square Footage 3,077 sqft
Price per Sqft $194
MLS Listing ID 20692496
Sold Date 01/16/25
Style Traditional
Bedrooms 4
Full Baths 4
HOA Y/N None
Year Built 1984
Annual Tax Amount $5,004
Lot Size 1.000 Acres
Acres 1.0
Property Description
Completely renovated 4-bed, 4-bath sitting on a scenic 1-acre lot with swimming pool, outdoor living area, and shop! The home's open layout and multiple living areas offer more than enough space to host friends and family. The sunroom sits off the primary living area and is flooded with natural light, providing views of the pool area. The updated kitchen is outfitted with custom countertops as well as a commercial-grade Bosch cooktop and vent hood. Additional living area with adjacent bedroom can serve as private guest quarters! The 30x30 shop with a 39x15 addon gives you plenty of extra room for all of your projects, as well as a ton of extra storage space. Take the party outside to the incredible outdoor living area. It comes complete with wood-burning pizza oven, sink, gas grill, and plenty of counterspace, plus a detached cabana with a separate bathroom and shower. Splash around in your private pool and can be shaded by cloth covers that extend across wires above the pool! Also, FREE HIGH-SPEED INTERNET!!
Location
State TX
County Johnson
Direction From CTP, exit toward Co Rd 904. Head east on Co Rd 904. Turn right onto Indian Hills Rd, right onto N Main St, left onto Jack Burton Dr, and right onto Dove Creek Rd. Home is on the left.
Rooms
Dining Room 1
Interior
Interior Features Cable TV Available, Decorative Lighting, High Speed Internet Available, Sound System Wiring, Vaulted Ceiling(s), Wainscoting
Heating Central, Electric, Heat Pump
Cooling Ceiling Fan(s), Central Air, Electric, Heat Pump
Flooring Ceramic Tile
Appliance Commercial Grade Range, Commercial Grade Vent, Dishwasher, Disposal, Electric Cooktop, Electric Oven, Electric Range, Electric Water Heater, Convection Oven, Double Oven, Vented Exhaust Fan
Heat Source Central, Electric, Heat Pump
Laundry Electric Dryer Hookup, Full Size W/D Area, Washer Hookup
Exterior
Exterior Feature Attached Grill, Covered Patio/Porch, Rain Gutters, Outdoor Living Center, Storage
Carport Spaces 2
Fence Chain Link, Metal
Pool In Ground
Utilities Available Co-op Water, Overhead Utilities, Septic
Roof Type Metal
Total Parking Spaces 5
Garage No
Private Pool 1
Building
Lot Description Few Trees, Landscaped, Lrg. Backyard Grass
Story One
Foundation Slab
Level or Stories One
Structure Type Brick
Schools
Elementary Schools Plum Creek
Middle Schools Loflin
High Schools Joshua
School District Joshua Isd
Others
Ownership See agent
Acceptable Financing Cash, Conventional, FHA, VA Loan
Listing Terms Cash, Conventional, FHA, VA Loan
Financing Conventional
Read Less Info
Want to know what your home might be worth? Contact us for a FREE valuation!

Our team is ready to help you sell your home for the highest possible price ASAP

©2025 North Texas Real Estate Information Systems.
Bought with Jana Muth • Fathom Realty, LLC

