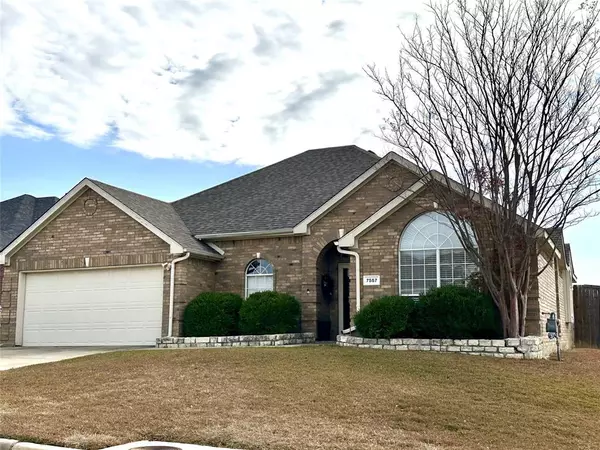For more information regarding the value of a property, please contact us for a free consultation.
Key Details
Property Type Single Family Home
Sub Type Single Family Residence
Listing Status Sold
Purchase Type For Sale
Square Footage 2,190 sqft
Price per Sqft $141
Subdivision Summer Creek Meadows Add
MLS Listing ID 20795015
Sold Date 01/15/25
Style Traditional
Bedrooms 4
Full Baths 2
HOA Fees $18/ann
HOA Y/N Mandatory
Year Built 2001
Annual Tax Amount $7,683
Lot Size 7,797 Sqft
Acres 0.179
Property Description
Don't miss out on this spacious floor plan in Summer Creek Meadows, perfect for large families or hosting gatherings. The home offers two living areas, two dining areas, and four bedrooms. The kitchen seamlessly connects to the family room and breakfast nook, featuring ample cabinet space, a pantry, and a breakfast bar. The formal living and dining rooms are filled with natural light, high ceilings, and a welcoming fireplace. A split-bedroom layout ensures privacy between the primary and secondary bedrooms. The primary suite is a true retreat, with a large bedroom, sitting area, and direct access to the backyard. Enjoy the expansive backyard for outdoor activities, plus a garden shed for extra storage. Conveniently located near Chisholm Trail Pkwy, with easy access to Downtown Fort Worth, the Medical District, Fort Worth Zoo, Tarleton State University, TCU, and a variety of shopping, dining, and entertainment options. The roof was replaced two years ago, and the property offers great investment potential due to high rental demand in the area.
Location
State TX
County Tarrant
Direction From I-20 take Chisholm Trail Pkwy south to Sycamore School Rd, turn left at intersection. Continue along and then turn left into Creek Meadow Dr, and a quick right turn into Sweet Meadows Dr. Property on corner and sign in the yard.
Rooms
Dining Room 2
Interior
Interior Features Cable TV Available, Double Vanity, Eat-in Kitchen, Flat Screen Wiring, Granite Counters, High Speed Internet Available, Open Floorplan, Pantry, Walk-In Closet(s)
Heating Central
Cooling Ceiling Fan(s), Central Air
Fireplaces Number 1
Fireplaces Type Gas Logs, Living Room
Equipment Irrigation Equipment
Appliance Dishwasher, Disposal, Electric Oven, Gas Cooktop, Gas Water Heater, Microwave, Plumbed For Gas in Kitchen
Heat Source Central
Laundry Utility Room, Full Size W/D Area
Exterior
Exterior Feature Private Yard, Storage
Garage Spaces 2.0
Fence Wood
Utilities Available City Sewer, City Water, Individual Gas Meter, Individual Water Meter
Roof Type Composition,Shingle
Total Parking Spaces 2
Garage Yes
Building
Lot Description Corner Lot, Lrg. Backyard Grass, Sprinkler System
Story One
Foundation Slab
Level or Stories One
Structure Type Brick,Siding,Wood
Schools
Elementary Schools Dallas Park
Middle Schools Summer Creek
High Schools North Crowley
School District Crowley Isd
Others
Ownership Zaslawski
Acceptable Financing Cash, Conventional, FHA, VA Loan
Listing Terms Cash, Conventional, FHA, VA Loan
Financing FHA 203(b)
Special Listing Condition Survey Available
Read Less Info
Want to know what your home might be worth? Contact us for a FREE valuation!

Our team is ready to help you sell your home for the highest possible price ASAP

©2025 North Texas Real Estate Information Systems.
Bought with Ana Cecilia Valdez • Keller Williams Lonestar DFW

