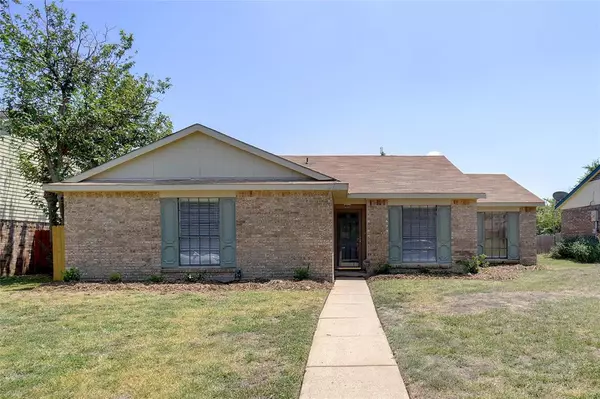For more information regarding the value of a property, please contact us for a free consultation.
Key Details
Property Type Single Family Home
Sub Type Single Family Residence
Listing Status Sold
Purchase Type For Sale
Square Footage 1,437 sqft
Price per Sqft $187
Subdivision Club Estates
MLS Listing ID 20679857
Sold Date 01/13/25
Style Traditional
Bedrooms 3
Full Baths 2
HOA Y/N None
Year Built 1982
Annual Tax Amount $5,246
Lot Size 7,797 Sqft
Acres 0.179
Property Description
Recently updated to modern colors. Built in 1982 so no Cast Iron Plumbing! This 3BR, 2BA, 1GA home has extra pad parking for 2 cars in the back. This one will WOW you as you walk in. All crisp, light and bright! Great colors throughout. All new LVT in Living, Dining, Kitchen, Hall, Utility. New carpet in bedrooms. New Ceiling Fans throughout! Vaulted ceiling elevates the living area overlooking the backyard. Fresh interior and exterior paint, new baseboards throughout. Kitchen includes new cabinets and hardware, quartz countertops, new style tile backsplash, new single bowl stainless sink and faucet, new stainless range, dishwasher and built-in microwave and pantry. Dining and a breakfast area, with the extra eating area you can use the dining as an office or flex space. Both baths have new vanities, toilets and light fixtures. New 2inch blinds, new doorknobs, new outlet covers and switches! New Hot Water Heater too! Awesome walk in closet in master! Wood fence adds privacy to the backyard. This location is great with easy access to I-30.
Location
State TX
County Dallas
Direction 635 to Oates Drive. West on Oates, left on Gleneagle, left on Leta Way, Right on Ocean Reef, right on Colonial.
Rooms
Dining Room 2
Interior
Interior Features Cable TV Available, Vaulted Ceiling(s)
Heating Central, Electric
Cooling Ceiling Fan(s), Central Air, Electric
Flooring Carpet, Ceramic Tile, Luxury Vinyl Plank
Appliance Dishwasher, Electric Range, Microwave
Heat Source Central, Electric
Laundry Electric Dryer Hookup, In Hall, Utility Room, Full Size W/D Area, Washer Hookup
Exterior
Exterior Feature Covered Patio/Porch
Garage Spaces 1.0
Fence Wood
Utilities Available Alley, Cable Available, City Sewer, City Water, Concrete, Curbs, Sidewalk
Roof Type Composition
Total Parking Spaces 1
Garage Yes
Building
Lot Description Interior Lot
Story One
Foundation Slab
Level or Stories One
Structure Type Brick
Schools
Elementary Schools Florence
Middle Schools Vanston
High Schools Northmesqu
School District Mesquite Isd
Others
Ownership Lance & Jolynn Groves
Acceptable Financing Cash, Contact Agent, FHA, VA Loan
Listing Terms Cash, Contact Agent, FHA, VA Loan
Financing Conventional
Read Less Info
Want to know what your home might be worth? Contact us for a FREE valuation!

Our team is ready to help you sell your home for the highest possible price ASAP

©2025 North Texas Real Estate Information Systems.
Bought with Mayra Cardenas • Luxe Real Estate

