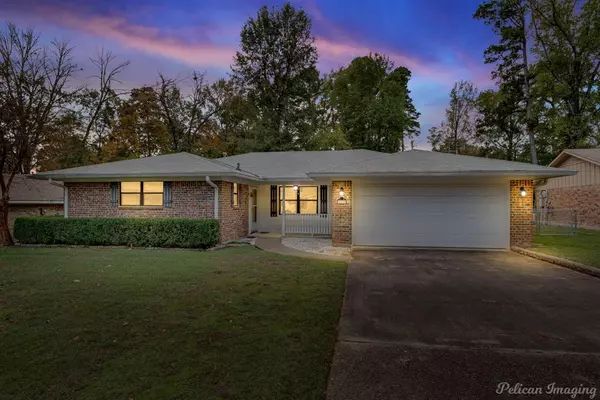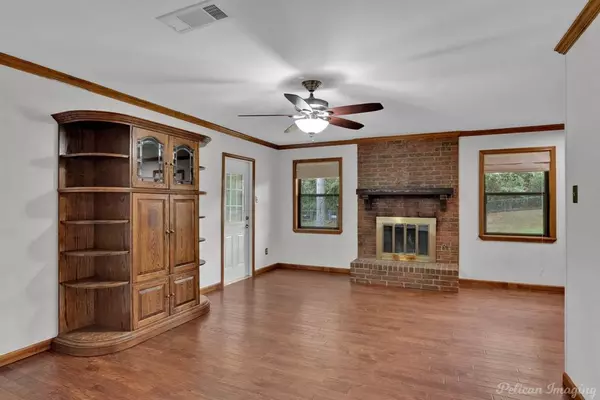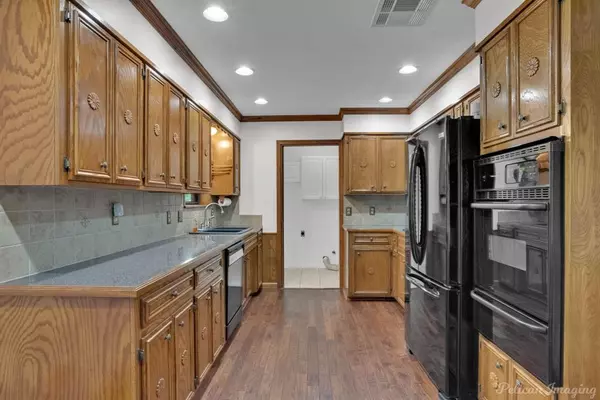For more information regarding the value of a property, please contact us for a free consultation.
Key Details
Property Type Single Family Home
Sub Type Single Family Residence
Listing Status Sold
Purchase Type For Sale
Square Footage 1,660 sqft
Price per Sqft $138
Subdivision Dogwood Park 07
MLS Listing ID 20787490
Sold Date 01/13/25
Style Ranch
Bedrooms 3
Full Baths 2
HOA Fees $12/ann
HOA Y/N Mandatory
Year Built 1978
Lot Size 0.334 Acres
Acres 0.3345
Lot Dimensions 80'x183'x80'x182'
Property Description
This spacious, well maintained home is ready for you to move right in. The primary bedroom has an en suite bathroom and double closets. The spare bedrooms are large with nice storage. Tucked into a quiet area of one of Haughton's favorite neighborhoods, this country setting is convenient to shopping, restaurants, medical facilities, I-20, I-220, and BAFB. This home has a whole house generator. The front living space could be used as an office, craft room, or playroom. The rear living room boasts a gas starting, wood burning fireplace. The garage has a 220 amp service and an AC unit. There is a private, enclosed sunroom off the formal dining room as well as a covered back patio. The large backyard includes a 12' x 8' shed. The kitchen has a gas cooktop, wall oven, built in microwave, dishwasher, disposal, and a refrigerator. This neighborhood includes a playground, tennis courts, miles of walking trails, a lake, boat ramp and pier. The pool is available for an additional fee.
Location
State LA
County Bossier
Community Boat Ramp, Club House, Community Dock, Jogging Path/Bike Path, Lake, Playground, Pool, Stable(S), Tennis Court(S)
Direction Use GPS
Rooms
Dining Room 1
Interior
Interior Features Natural Woodwork, Pantry
Heating Central, Natural Gas
Cooling Central Air, Electric
Flooring Ceramic Tile, Wood
Fireplaces Number 1
Fireplaces Type Gas Starter, Living Room, Wood Burning
Equipment Generator
Appliance Dishwasher, Disposal, Electric Oven, Gas Cooktop, Microwave, Refrigerator, Vented Exhaust Fan
Heat Source Central, Natural Gas
Laundry Electric Dryer Hookup, Utility Room, Full Size W/D Area, Washer Hookup
Exterior
Exterior Feature Covered Patio/Porch, Rain Gutters, Storage
Garage Spaces 2.0
Fence Back Yard, Chain Link
Community Features Boat Ramp, Club House, Community Dock, Jogging Path/Bike Path, Lake, Playground, Pool, Stable(s), Tennis Court(s)
Utilities Available Cable Available, Electricity Connected, Individual Gas Meter, Natural Gas Available, Outside City Limits, Rural Water District
Roof Type Composition,Shingle
Total Parking Spaces 2
Garage Yes
Building
Lot Description Interior Lot, Subdivision
Story One
Level or Stories One
Structure Type Brick
Schools
School District Bossier Psb
Others
Restrictions Architectural
Ownership Smith
Financing USDA
Read Less Info
Want to know what your home might be worth? Contact us for a FREE valuation!

Our team is ready to help you sell your home for the highest possible price ASAP

©2025 North Texas Real Estate Information Systems.
Bought with Stephenie Sims • Pelican Realty Advisors



