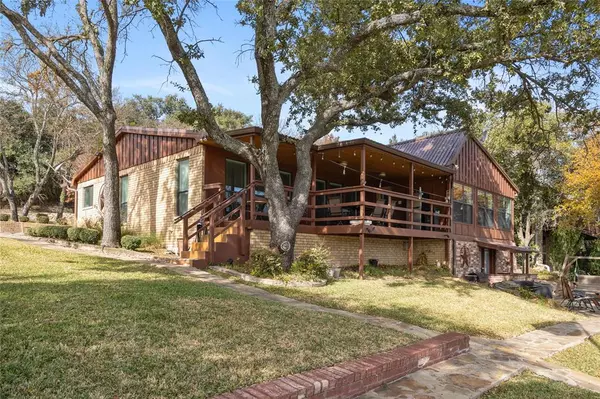For more information regarding the value of a property, please contact us for a free consultation.
Key Details
Property Type Single Family Home
Sub Type Single Family Residence
Listing Status Sold
Purchase Type For Sale
Square Footage 2,422 sqft
Price per Sqft $255
Subdivision Wildwood Mesa
MLS Listing ID 20792308
Sold Date 01/10/25
Style Split Level,Traditional
Bedrooms 3
Full Baths 3
HOA Fees $37/ann
HOA Y/N Mandatory
Year Built 1981
Annual Tax Amount $7,490
Lot Size 0.309 Acres
Acres 0.309
Property Description
The lake life can be yours! Discover this stunning 3-bedroom, 3-bathroom waterfront property with an all-aluminum dock. Slow down and enjoy beautiful views from inside the house and the covered deck. The kitchen is outfitted with granite countertops, a built-in wine cooler, stainless steel refrigerator, and a double oven. The main level features a spacious living area with high ceilings and an electric fireplace insert. Relax in the large primary bedroom with gorgeous views. The primary bathroom has a garden tub with a separate shower, dual vanities, a walk-in closet with decorative lighting, and stylish barn doors. Outdoors, enjoy a dock perfect for swimming, fishing, and relaxing, complete with two hydro-hoist slips and two jet ski slips. A private entrance for the lower-level leads to a guest-friendly bedroom and bathroom with heating and cooling. This well-maintained lake house is move-in ready, boasting a newly installed 4-ton HVAC system. Amenities include a 2-car garage with kitchen level access, an underground sprinkler system, and extra parking for your RV or boat. The HOA annual fee includes access to boat ramp and weekly trash pick-up. Schedule a private tour today and prepare to fall in love with the lake life in Brownwood!
Location
State TX
County Brown
Community Boat Ramp
Direction From Brownwood, Hwy 279 past bridge, turn right at the Wildwood Mesa Entrance. Follow road to the left and the property will be past the tennis courts and on the right.
Rooms
Dining Room 1
Interior
Interior Features Built-in Features, Built-in Wine Cooler, Decorative Lighting, Double Vanity, Eat-in Kitchen, Flat Screen Wiring, Granite Counters, High Speed Internet Available, Pantry, Walk-In Closet(s)
Heating Central, Electric
Cooling Central Air, Electric
Flooring Carpet, Luxury Vinyl Plank
Fireplaces Number 1
Fireplaces Type Decorative, Electric, Insert
Appliance Dishwasher, Disposal, Electric Cooktop, Electric Oven, Electric Water Heater, Double Oven, Refrigerator
Heat Source Central, Electric
Laundry Electric Dryer Hookup, Utility Room, Full Size W/D Area, Washer Hookup
Exterior
Exterior Feature Balcony, Boat Slip, Covered Deck, Covered Patio/Porch, Dock, Private Yard, RV/Boat Parking
Garage Spaces 2.0
Community Features Boat Ramp
Utilities Available Asphalt, Co-op Water, Electricity Connected, Septic
Waterfront Description Dock – Covered,Lake Front,Personal Watercraft Lift,Retaining Wall – Other
Roof Type Metal
Total Parking Spaces 2
Garage Yes
Building
Lot Description Few Trees, Landscaped, Sloped, Sprinkler System, Subdivision, Water/Lake View, Waterfront
Story One and One Half
Foundation Slab
Level or Stories One and One Half
Structure Type Brick
Schools
Elementary Schools J B Stephens
Middle Schools Bangs
High Schools Bangs
School District Bangs Isd
Others
Restrictions Deed
Ownership Brad & Teena Robbins
Acceptable Financing Cash, Conventional
Listing Terms Cash, Conventional
Financing Conventional
Special Listing Condition Deed Restrictions, Survey Available, Verify Flood Insurance, Verify Tax Exemptions
Read Less Info
Want to know what your home might be worth? Contact us for a FREE valuation!

Our team is ready to help you sell your home for the highest possible price ASAP

©2025 North Texas Real Estate Information Systems.
Bought with Cindy Lanham • Lake Homes Realty, LLC

