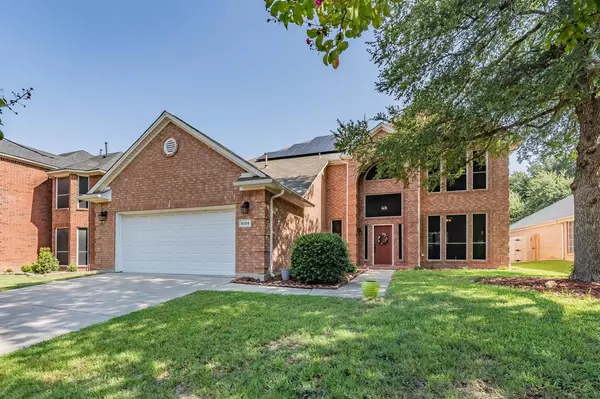For more information regarding the value of a property, please contact us for a free consultation.
Key Details
Property Type Single Family Home
Sub Type Single Family Residence
Listing Status Sold
Purchase Type For Sale
Square Footage 2,882 sqft
Price per Sqft $150
Subdivision Park Glen Add
MLS Listing ID 20692873
Sold Date 01/07/25
Style Traditional
Bedrooms 4
Full Baths 4
HOA Fees $5/ann
HOA Y/N Mandatory
Year Built 1996
Annual Tax Amount $9,295
Lot Size 8,102 Sqft
Acres 0.186
Property Description
Wonderful, well kept and updated home in the heart of Park Glen with SOLAR PANELS included at NO COST to the buyer at closing = massive savings on energy bills! 2 story entry with WOW factor. Downstairs, you'll find 2 living & 2 dining areas perfect for entertaining. All rooms have solid surface flooring. The kitchen, the true heart of this home, features painted cabinetry, granite countertops & stainless appliances. First floor secondary bedroom with full bath could work nicely for multi-generational living. Upstairs, enjoy the spacious primary bedroom with luxurious bath featuring updated custom cabinetry, dual sinks & huge walk-in shower. Upstairs bedrooms are spacious & have walk-in closets. All baths have been updated with solid surface countertops. Enjoy the large backyard with vegetable garden & gas stub for grill. Walking distance to Arcadia Park with trails, tennis, pickleball & more. Seller is including 2 refrigerators, washer & dryer. Keller ISD!
Location
State TX
County Tarrant
Community Park
Direction From North Tarrant Parkway, go south on Trace Ridge, left on Island Park, left on Ash Park, left on Woodland, left on Merced.
Rooms
Dining Room 2
Interior
Interior Features Cable TV Available, Decorative Lighting, Granite Counters, High Speed Internet Available, Kitchen Island, Walk-In Closet(s)
Heating Central
Cooling Central Air
Flooring Ceramic Tile, Laminate
Fireplaces Number 1
Fireplaces Type Gas Logs
Appliance Dishwasher, Electric Oven, Gas Cooktop, Microwave, Refrigerator
Heat Source Central
Exterior
Garage Spaces 2.0
Community Features Park
Utilities Available City Sewer, City Water
Roof Type Composition
Total Parking Spaces 2
Garage Yes
Building
Lot Description Interior Lot, Subdivision
Story Two
Foundation Slab
Level or Stories Two
Structure Type Brick
Schools
Elementary Schools Parkglen
Middle Schools Hillwood
High Schools Central
School District Keller Isd
Others
Ownership See Agent
Acceptable Financing Cash, Conventional, FHA, VA Loan
Listing Terms Cash, Conventional, FHA, VA Loan
Financing Conventional
Read Less Info
Want to know what your home might be worth? Contact us for a FREE valuation!

Our team is ready to help you sell your home for the highest possible price ASAP

©2025 North Texas Real Estate Information Systems.
Bought with Ruthie Adams • Compass RE Texas, LLC

