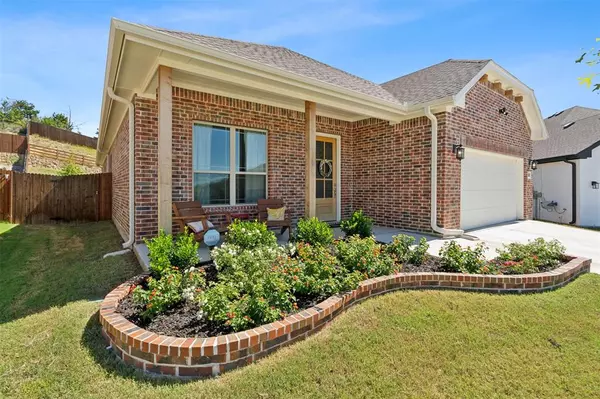For more information regarding the value of a property, please contact us for a free consultation.
Key Details
Property Type Single Family Home
Sub Type Single Family Residence
Listing Status Sold
Purchase Type For Sale
Square Footage 2,280 sqft
Price per Sqft $188
Subdivision Parkers Draw
MLS Listing ID 20740846
Sold Date 12/30/24
Style Traditional
Bedrooms 4
Full Baths 2
Half Baths 1
HOA Fees $20/ann
HOA Y/N Mandatory
Year Built 2022
Lot Size 0.401 Acres
Acres 0.401
Property Description
This home is a part of a small community, Parker's Draw! This lightly lived in, semi-custom home allows you to enjoy the best sunsets and a private backyard on just under half an acre. An open entryway with two bedrooms and full bathroom up front, and a great 4th bedroom that easily functions as an office, with French doors! Wood-like tile throughout the kitchen, dining, bathrooms and primary bedroom. Oversized island with a farm sink, overlooking the dining space and living room. Elevated ceilings and expansive windows help highlight the details in this home, including brushed gold pendant lights over the island, along with cabinet hardware, a utility and laundry room made of dreams with extra storage, built-in cabinets, and a big window! The primary bedroom has a beautiful walk-in shower with accent tile and a custom nook for extra storage! A fully fenced yard for privacy and cross fenced to enjoy the natural scape of the native landscape.
Location
State TX
County Parker
Community Curbs
Direction I-20 West to Exit 407, go North on South Bowie Dr. At the stop sign go left, first right onto Parkers Draw Ave. Right onto Bear Creek Ave. Home will be straight ahead, sign on property.
Rooms
Dining Room 1
Interior
Interior Features Cable TV Available, Decorative Lighting, Eat-in Kitchen, Flat Screen Wiring, High Speed Internet Available, Kitchen Island, Natural Woodwork, Open Floorplan, Pantry, Smart Home System, Walk-In Closet(s)
Heating Central, Electric, Fireplace(s)
Cooling Central Air, Electric
Flooring Carpet, Ceramic Tile, Tile, Varies
Fireplaces Number 1
Fireplaces Type Brick, Family Room, Living Room, Wood Burning
Appliance Dishwasher, Disposal, Electric Cooktop, Electric Oven, Microwave
Heat Source Central, Electric, Fireplace(s)
Laundry Electric Dryer Hookup, Utility Room, Full Size W/D Area, Washer Hookup
Exterior
Exterior Feature Covered Patio/Porch, Rain Gutters, Private Yard
Garage Spaces 2.0
Fence Back Yard, Cross Fenced, Fenced, Full, Gate, Perimeter, Privacy, Wood
Community Features Curbs
Utilities Available Asphalt, City Sewer, City Water, Community Mailbox, Curbs, Sidewalk, Underground Utilities
Roof Type Composition
Total Parking Spaces 2
Garage Yes
Building
Lot Description Cleared, Cul-De-Sac, Few Trees, Landscaped, Lrg. Backyard Grass, Sprinkler System, Subdivision
Story One
Foundation Slab
Level or Stories One
Structure Type Brick
Schools
Elementary Schools Wright
Middle Schools Hall
High Schools Weatherford
School District Weatherford Isd
Others
Restrictions Deed
Ownership Kelleher
Acceptable Financing Cash, Conventional, FHA, VA Loan
Listing Terms Cash, Conventional, FHA, VA Loan
Financing VA
Read Less Info
Want to know what your home might be worth? Contact us for a FREE valuation!

Our team is ready to help you sell your home for the highest possible price ASAP

©2025 North Texas Real Estate Information Systems.
Bought with Sara Reid • Top Hat Realty Group, LLC

