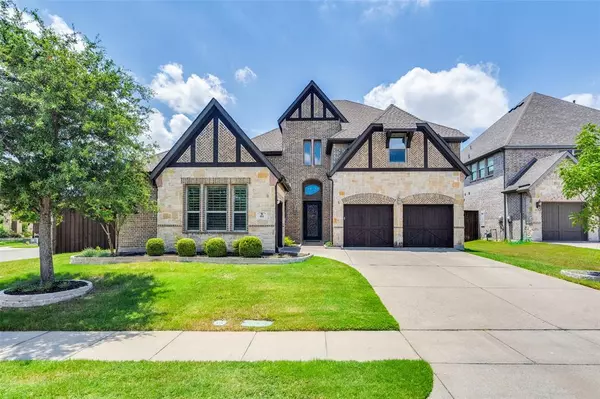For more information regarding the value of a property, please contact us for a free consultation.
Key Details
Property Type Single Family Home
Sub Type Single Family Residence
Listing Status Sold
Purchase Type For Sale
Square Footage 3,784 sqft
Price per Sqft $251
Subdivision Cypress Meadows Ph I
MLS Listing ID 20762533
Sold Date 12/30/24
Style Traditional
Bedrooms 4
Full Baths 3
Half Baths 2
HOA Fees $85/ann
HOA Y/N Mandatory
Year Built 2015
Annual Tax Amount $13,046
Lot Size 0.259 Acres
Acres 0.259
Lot Dimensions 82x123x100x134
Property Description
Nestled within the Cypress Meadows neighborhood of west Allen on a premium east-facing corner lot, this custom Normandy home is a testament to timeless elegance and modern luxury. The excellent location is walking distance to Twin Creeks Park and the HOA community center. This gorgeous home has much to offer! Abundant natural light, designer colors, arched doorways, tall ceilings, wood floors throughout and excellent floorplan. Two story Entry with wrought iron glass door. Gorgeous Kitchen with huge island with seating, top appliances inc. side by side refrigerator and six burner gas cooktop Breakfast Rm with planning desk. Stunning Family Rm with cathedral-exposed beamed ceiling and floor to ceiling stone fireplace. Beautiful Dining Rm with wall of windows. Serene Primary Suite with window seat and spa-like Bath with garden tub, frameless glass shower and great walk-in closet. Study with French doors and vaulted ceiling. First floor Guest Suite with ensuite Bathroom. Game Room with half Bath. Spacious upstairs Bedrooms with wood floors share Jack-n-Jill Bath. Huge pool-sized backyard! Amenities include Plantation shutters, custom window treatments, roof replaced Dec 2023 and pride of ownership is reflected throughout.
Location
State TX
County Collin
Community Club House, Community Pool, Fitness Center, Jogging Path/Bike Path, Park, Playground
Direction Going McDermott east, cross Custer. Turn left at on Shallwater at light. Turn left on Bent Horn. Turn right on Patagonian. Home on left.
Rooms
Dining Room 2
Interior
Interior Features Built-in Features, Built-in Wine Cooler, Cathedral Ceiling(s), Chandelier, Decorative Lighting, Flat Screen Wiring, Granite Counters, High Speed Internet Available, Kitchen Island, Open Floorplan, Vaulted Ceiling(s), Walk-In Closet(s)
Heating Central, Natural Gas
Cooling Central Air, Electric
Flooring Tile, Wood
Fireplaces Number 1
Fireplaces Type Gas Logs, Gas Starter
Appliance Built-in Refrigerator, Dishwasher, Disposal, Gas Cooktop, Gas Water Heater, Microwave, Convection Oven, Vented Exhaust Fan
Heat Source Central, Natural Gas
Laundry Utility Room, Full Size W/D Area
Exterior
Exterior Feature Covered Patio/Porch
Garage Spaces 3.0
Fence Wood
Community Features Club House, Community Pool, Fitness Center, Jogging Path/Bike Path, Park, Playground
Utilities Available City Sewer, City Water, Individual Gas Meter, Individual Water Meter
Roof Type Composition
Total Parking Spaces 3
Garage Yes
Building
Lot Description Corner Lot, Interior Lot, Sprinkler System, Subdivision
Story Two
Foundation Slab
Level or Stories Two
Structure Type Brick
Schools
Elementary Schools Evans
Middle Schools Ereckson
High Schools Allen
School District Allen Isd
Others
Restrictions Deed
Ownership See Agent
Acceptable Financing Cash, Conventional
Listing Terms Cash, Conventional
Financing Conventional
Special Listing Condition Survey Available
Read Less Info
Want to know what your home might be worth? Contact us for a FREE valuation!

Our team is ready to help you sell your home for the highest possible price ASAP

©2025 North Texas Real Estate Information Systems.
Bought with Carol Tang • Super Realty, LLC.

