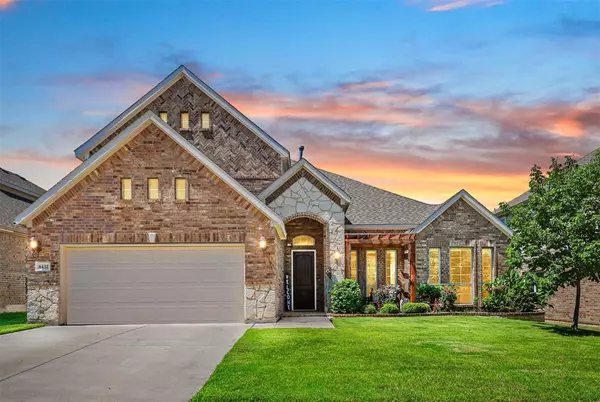For more information regarding the value of a property, please contact us for a free consultation.
Key Details
Property Type Single Family Home
Sub Type Single Family Residence
Listing Status Sold
Purchase Type For Sale
Square Footage 3,700 sqft
Price per Sqft $139
Subdivision Primrose Xing
MLS Listing ID 20637238
Sold Date 12/16/24
Style Traditional
Bedrooms 4
Full Baths 3
Half Baths 1
HOA Fees $37/qua
HOA Y/N Mandatory
Year Built 2019
Annual Tax Amount $11,465
Lot Size 6,882 Sqft
Acres 0.158
Property Description
QUALIFIED BUYER may be eligible for up to $8000 in closing costs - Ask Listing Agent for more details!! LIKE-NEW 2 STORY with an AMAZING FLOORPLAN! Discover a home styled to perfection offering an inviting front porch for relaxing, impressive entry, soaring ceilings, wood flooring, decorative lighting, extensive crown molding, wrought iron spindles, a floor-to-ceiling stone fireplace & tons of windows for natural light. The pristine kitchen features granite countertops, stainless steel appliances, white cabinets, pendant lighting, a breakfast bar & an island with a built-in wine rack. Unwind in the downstairs suite showcasing separate vanities, a soaking tub, separate shower & a huge walk-in closet. Entertain guests in the large game room, or watch movies in the private media room including a built-in bar area with display cabinets. Enjoy the outdoors in your backyard boasting a spacious covered patio & plenty of room to play, or make great use of the community pool & playground.
Location
State TX
County Tarrant
Community Community Pool, Playground
Direction From Chisholm Trail Pkwy go west on Risinger, left on Sweet Flag, right on Dove Chase
Rooms
Dining Room 2
Interior
Interior Features Cable TV Available, Decorative Lighting, Dry Bar, Eat-in Kitchen, Granite Counters, High Speed Internet Available, Kitchen Island, Open Floorplan, Pantry, Vaulted Ceiling(s), Walk-In Closet(s)
Heating Central, Natural Gas, Zoned
Cooling Ceiling Fan(s), Central Air, Electric, Zoned
Flooring Carpet, Tile, Wood
Fireplaces Number 1
Fireplaces Type Family Room, Gas Logs
Appliance Dishwasher, Disposal, Electric Oven, Gas Cooktop, Microwave, Plumbed For Gas in Kitchen, Tankless Water Heater
Heat Source Central, Natural Gas, Zoned
Laundry Electric Dryer Hookup, Utility Room, Full Size W/D Area, Washer Hookup
Exterior
Exterior Feature Covered Patio/Porch
Garage Spaces 2.0
Fence Wood
Community Features Community Pool, Playground
Utilities Available City Sewer, City Water
Roof Type Composition
Total Parking Spaces 2
Garage Yes
Building
Lot Description Interior Lot, Landscaped, Sprinkler System, Subdivision
Story Two
Foundation Slab
Level or Stories Two
Structure Type Brick,Rock/Stone
Schools
Elementary Schools June W Davis
Middle Schools Summer Creek
High Schools North Crowley
School District Crowley Isd
Others
Ownership See offer instructinos
Financing FHA
Read Less Info
Want to know what your home might be worth? Contact us for a FREE valuation!

Our team is ready to help you sell your home for the highest possible price ASAP

©2025 North Texas Real Estate Information Systems.
Bought with Stacha Ruiz • JPAR - Frisco

