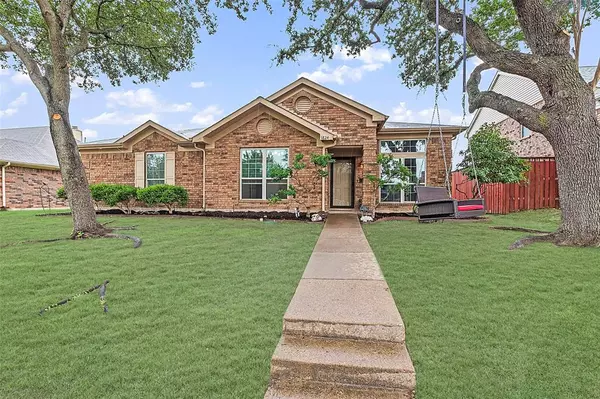For more information regarding the value of a property, please contact us for a free consultation.
Key Details
Property Type Single Family Home
Sub Type Single Family Residence
Listing Status Sold
Purchase Type For Sale
Square Footage 1,831 sqft
Price per Sqft $161
Subdivision Cayman Estates
MLS Listing ID 20700952
Sold Date 12/13/24
Style Traditional
Bedrooms 3
Full Baths 2
HOA Y/N None
Year Built 1987
Annual Tax Amount $5,961
Lot Size 7,143 Sqft
Acres 0.164
Property Description
Welcome to Cayman Estates, a peaceful neighborhood with a strong sense of community & stability. Conveniently located near schools, daycares, shopping, parks, and more. The versatile floor plan includes a cozy family room with options for a formal dining area, office, or additional living space. The recently upgraded kitchen is equipped with soft-close cabinets with lights underneath, granite countertops, a sleek new Samsung Smart range, and a breakfast nook with floor-to-ceiling bay windows that provide plenty of natural light. Step outside into a private backyard enclosed by a BRAND-NEW FENCE, offering a tranquil retreat for gardening or relaxation, as well as a modern 10x12 shed for additional storage. This home comes with a range of modern upgrades, including smart home technology throughout. This beautiful Mesquite home is truly a rare find, offering the perfect combination of modern upgrades and classic charm. Thoughtfully designed and meticulously maintained. NEW ROOF!
Location
State TX
County Dallas
Community Sidewalks
Direction US 80 to TX-352 exit toward Collins Rd. Turn left onto E Glen Blvd. Right onto Chancellorsville Dr. Left onto Newsom Rd. Right onto Sea Shell Dr. Right onto Sandcastle Trail
Rooms
Dining Room 2
Interior
Interior Features Cable TV Available, Eat-in Kitchen, Granite Counters, High Speed Internet Available, Pantry, Walk-In Closet(s)
Heating Central, Electric, Fireplace(s)
Cooling Ceiling Fan(s), Central Air, Electric
Flooring Carpet, Tile, Vinyl
Fireplaces Number 2
Fireplaces Type Brick, Family Room, Glass Doors, Master Bedroom, Raised Hearth, Wood Burning
Appliance Dishwasher, Disposal, Electric Range, Electric Water Heater, Microwave, Trash Compactor
Heat Source Central, Electric, Fireplace(s)
Laundry Electric Dryer Hookup, Full Size W/D Area, Washer Hookup
Exterior
Exterior Feature Private Yard, Storage
Garage Spaces 2.0
Fence Back Yard, Wood
Community Features Sidewalks
Utilities Available City Sewer, City Water
Roof Type Composition
Total Parking Spaces 2
Garage Yes
Building
Lot Description Level, Sprinkler System
Story One
Foundation Slab
Level or Stories One
Structure Type Brick
Schools
Elementary Schools Rutherford
Middle Schools Agnew
High Schools Mesquite
School District Mesquite Isd
Others
Ownership Ryan and Katherine Bell
Acceptable Financing 1031 Exchange, Cash, Conventional, FHA, Texas Vet, VA Loan
Listing Terms 1031 Exchange, Cash, Conventional, FHA, Texas Vet, VA Loan
Financing Conventional
Read Less Info
Want to know what your home might be worth? Contact us for a FREE valuation!

Our team is ready to help you sell your home for the highest possible price ASAP

©2025 North Texas Real Estate Information Systems.
Bought with Bertha Valdez • Realty of America, LLC

