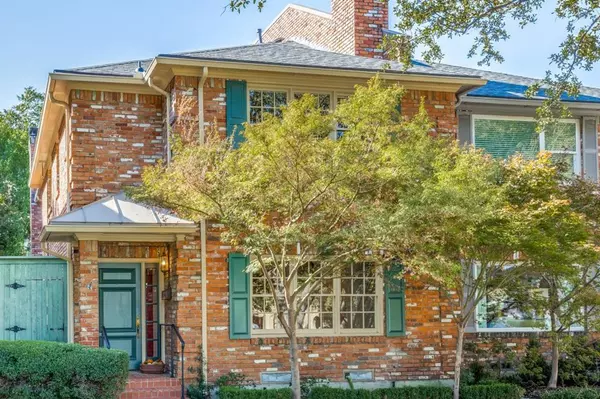For more information regarding the value of a property, please contact us for a free consultation.
Key Details
Property Type Single Family Home
Sub Type Single Family Residence
Listing Status Sold
Purchase Type For Sale
Square Footage 2,711 sqft
Price per Sqft $571
Subdivision Campus Heights 2
MLS Listing ID 20754429
Sold Date 12/06/24
Style Traditional
Bedrooms 3
Full Baths 3
Half Baths 1
HOA Y/N None
Year Built 1984
Lot Size 5,201 Sqft
Acres 0.1194
Lot Dimensions 26 x 200
Property Description
Timeless and charming University Park Single Family attached on a 200' deep lot has unrivaled walkability to Snider Plaza, University Park Elementary, and the Holmes Aquatic Center. The downstairs includes gracious formals, a family room overlooking the large backyard, 9' ceilings, hardwood floors, 2 fireplaces, wet bar, built-ins, wood mullioned windows, and pier and beam construction. Upstairs, the primary bedroom has 2 walk-in closets and a bath with double sinks, separate shower and tub. The other 2 bedrooms have en-suite bathrooms. Amazing storage throughout including a detached garage with 2 separate storage areas. This 1984 classic build has been well maintained and is ready for the next buyer's personal touches.
Location
State TX
County Dallas
Community Curbs, Park, Playground, Pool, Restaurant, Sidewalks, Tennis Court(S)
Direction East on Lovers Ln to Dicken, take a right and then turn right on Rosedale. Home will be on your left hand side.
Rooms
Dining Room 1
Interior
Interior Features Built-in Features, Cable TV Available, Chandelier, Decorative Lighting, Double Vanity, Natural Woodwork, Walk-In Closet(s), Wet Bar
Heating Central, Fireplace(s), Gas Jets
Cooling Ceiling Fan(s), Central Air, Electric
Flooring Carpet, Ceramic Tile, Hardwood
Fireplaces Number 2
Fireplaces Type Brick, Family Room, Gas Starter, Living Room, Masonry, Raised Hearth, Wood Burning
Equipment Intercom
Appliance Dishwasher, Disposal, Electric Cooktop, Electric Oven, Ice Maker, Refrigerator, Vented Exhaust Fan
Heat Source Central, Fireplace(s), Gas Jets
Laundry Electric Dryer Hookup, Gas Dryer Hookup, In Hall, Full Size W/D Area, Washer Hookup
Exterior
Exterior Feature Covered Deck, Covered Patio/Porch, Rain Gutters
Garage Spaces 2.0
Carport Spaces 2
Fence Back Yard, Wood
Community Features Curbs, Park, Playground, Pool, Restaurant, Sidewalks, Tennis Court(s)
Utilities Available Alley, Cable Available, City Sewer, City Water, Curbs, Electricity Available, Electricity Connected, Individual Gas Meter, Individual Water Meter, Overhead Utilities, Sidewalk
Roof Type Composition
Total Parking Spaces 2
Garage Yes
Building
Lot Description Few Trees, Interior Lot, No Backyard Grass, Sprinkler System
Story Two
Foundation Pillar/Post/Pier
Level or Stories Two
Structure Type Brick,Siding,Wood
Schools
Elementary Schools University
Middle Schools Highland Park
High Schools Highland Park
School District Highland Park Isd
Others
Restrictions Building,No Livestock,No Mobile Home
Ownership Estate
Acceptable Financing Cash, Conventional
Listing Terms Cash, Conventional
Financing Conventional
Read Less Info
Want to know what your home might be worth? Contact us for a FREE valuation!

Our team is ready to help you sell your home for the highest possible price ASAP

©2025 North Texas Real Estate Information Systems.
Bought with Non-Mls Member • NON MLS

