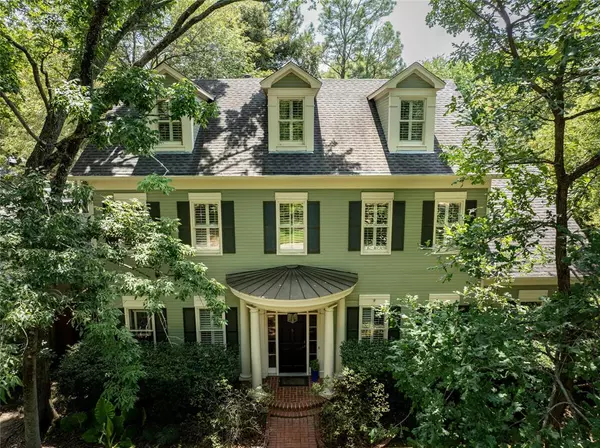For more information regarding the value of a property, please contact us for a free consultation.
Key Details
Property Type Single Family Home
Sub Type Single Family Residence
Listing Status Sold
Purchase Type For Sale
Square Footage 3,400 sqft
Price per Sqft $126
Subdivision Tanglewood Addition
MLS Listing ID 20708493
Sold Date 12/05/24
Bedrooms 4
Full Baths 3
Half Baths 1
HOA Y/N None
Year Built 1991
Lot Size 0.280 Acres
Acres 0.28
Property Description
Show-stopping colonial home in established neighborhood offering three stories of living areas. Front entry opens into foyer with staircase, formal dining, and parlor area. Hardwood flooring, vaulted ceilings, and study with fireplace and built-in bookcases. Custom kitchen cabinetry with large gas range and butler's pantry leading to separate dining area. Second floor houses three bedrooms, two bathrooms, and converted playroom with ample storage areas. Newly carpeted and painted third floor bedroom areas with full bath. Fully landscaped back yard with brick walkways and reflecting pool with nearby detached three car garage and storage areas. Friendly cooperation with buyer agents, so make an appointment to come see your new home on the cul-de-sac!
Location
State TX
County Lamar
Direction From SE Loop 286, Exit Bus 271 Clarksville Street, Right Johnson Woods Drive, Right Mahaffey Lane, Right Wilburn Drive, Right Abbott Lane, Property on Left with signage
Rooms
Dining Room 2
Interior
Interior Features Built-in Features, Cable TV Available, Chandelier, Decorative Lighting, Double Vanity, Granite Counters, High Speed Internet Available, Kitchen Island, Natural Woodwork, Pantry, Vaulted Ceiling(s), Wainscoting, Walk-In Closet(s)
Flooring Combination
Fireplaces Number 1
Fireplaces Type Brick
Appliance Built-in Gas Range, Dishwasher, Disposal, Vented Exhaust Fan
Exterior
Garage Spaces 3.0
Carport Spaces 1
Pool Fenced, Water Feature
Utilities Available City Sewer, City Water, Electricity Connected, Individual Gas Meter
Roof Type Composition
Total Parking Spaces 3
Garage Yes
Building
Story Three Or More
Foundation Slab
Level or Stories Three Or More
Schools
Elementary Schools Aiken
High Schools Paris
School District Paris Isd
Others
Ownership Clifford & Sherry Scott
Acceptable Financing Cash, Conventional, FHA
Listing Terms Cash, Conventional, FHA
Financing Conventional
Read Less Info
Want to know what your home might be worth? Contact us for a FREE valuation!

Our team is ready to help you sell your home for the highest possible price ASAP

©2024 North Texas Real Estate Information Systems.
Bought with Kristin McCarley • Coldwell Banker Regional Realty
GET MORE INFORMATION


