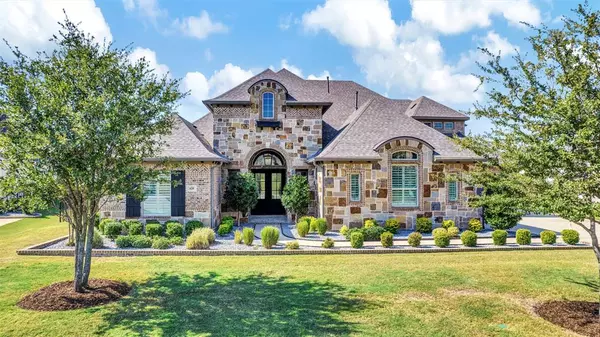For more information regarding the value of a property, please contact us for a free consultation.
Key Details
Property Type Single Family Home
Sub Type Single Family Residence
Listing Status Sold
Purchase Type For Sale
Square Footage 5,161 sqft
Price per Sqft $289
Subdivision Brockdale Estates Ph 1
MLS Listing ID 20762729
Sold Date 12/02/24
Style Traditional
Bedrooms 5
Full Baths 5
Half Baths 2
HOA Fees $39
HOA Y/N Mandatory
Year Built 2017
Annual Tax Amount $18,321
Lot Size 0.500 Acres
Acres 0.5
Property Description
*Multiple offers received. Please reach out with any interest by 5pm Sunday October 27.* Stunning 5 bedroom home on gorgeous tree lined lot in award winning Lovejoy ISD! Thoughtfully appointed throughout, this open floor plan features modern tones, natural light, and timeless style. Upon entry you are met with soaring ceilings, designer lighting, rich beams, and serene views. Gorgeous gourmet kitchen showcases jaw dropping island, custom inset cabinetry, Wolf & Subzero appliances. Great room features retractable glass wall to your outdoor oasis! Enjoy your private paradise with sparkling infinity edge pool & spa, luxurious outdoor living & kitchen, surround sound, patio fireplace, two fire pits, and motorized screens for ultimate comfort. Perfect for entertaining, or a quiet evening under the stars. Retreat to primary suite with luxurious spa bath, custom closet, and beautiful backyard views. All bedrooms are ensuite with large walk in closets. Upstairs 5th bedroom suite could serve as dual primary! Enjoy game room with wet bar, built in cabinetry, and pool access. Full cinematic media room. Work from home in elaborate study with built in work space. 38kW whole home liquid cooled ultra quiet generator also included! Full feature list available! A quick walk to Lake Lavon and Brockdale Equestrian Trail. Welcome home!
Location
State TX
County Collin
Community Park, Playground
Direction Please utilize GPS for best driving directions.
Rooms
Dining Room 2
Interior
Interior Features Built-in Features, Built-in Wine Cooler, Chandelier, Decorative Lighting, Double Vanity, Eat-in Kitchen, Granite Counters, High Speed Internet Available, Kitchen Island, Open Floorplan, Other, Pantry, Sound System Wiring, Vaulted Ceiling(s), Walk-In Closet(s), Second Primary Bedroom
Heating Natural Gas
Cooling Electric
Flooring Carpet, Ceramic Tile, Engineered Wood, Travertine Stone
Fireplaces Number 2
Fireplaces Type Family Room, Fire Pit, Gas Logs, Gas Starter, Other
Equipment Generator, Irrigation Equipment, Other
Appliance Built-in Gas Range, Built-in Refrigerator, Dishwasher, Disposal, Microwave, Double Oven, Plumbed For Gas in Kitchen, Vented Exhaust Fan
Heat Source Natural Gas
Exterior
Exterior Feature Attached Grill, Courtyard, Covered Patio/Porch, Fire Pit, Rain Gutters, Lighting, Outdoor Grill, Outdoor Kitchen, Outdoor Living Center, Private Yard
Garage Spaces 3.0
Fence Wrought Iron
Pool Heated, In Ground, Infinity
Community Features Park, Playground
Utilities Available All Weather Road, Individual Gas Meter, Individual Water Meter, MUD Sewer, MUD Water, Natural Gas Available
Roof Type Composition
Total Parking Spaces 3
Garage Yes
Private Pool 1
Building
Lot Description Greenbelt, Interior Lot, Landscaped, Lrg. Backyard Grass, Many Trees, Sprinkler System, Subdivision
Story One and One Half
Foundation Slab
Level or Stories One and One Half
Structure Type Brick,Cedar,Rock/Stone
Schools
Elementary Schools Hart
Middle Schools Willow Springs
High Schools Lovejoy
School District Lovejoy Isd
Others
Restrictions Architectural,Development
Ownership Gary
Financing Conventional
Read Less Info
Want to know what your home might be worth? Contact us for a FREE valuation!

Our team is ready to help you sell your home for the highest possible price ASAP

©2025 North Texas Real Estate Information Systems.
Bought with Whitney Buquoi • Keller Williams Realty DPR

