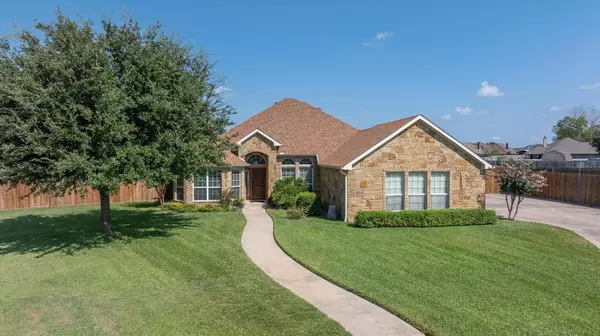For more information regarding the value of a property, please contact us for a free consultation.
Key Details
Property Type Single Family Home
Sub Type Single Family Residence
Listing Status Sold
Purchase Type For Sale
Square Footage 2,137 sqft
Price per Sqft $184
Subdivision Tanglewood Northwest Addition
MLS Listing ID 20715555
Sold Date 11/26/24
Style Southwestern,Traditional
Bedrooms 4
Full Baths 2
HOA Y/N None
Year Built 2005
Lot Size 0.455 Acres
Acres 0.455
Property Description
Price adjustment for your opportunity to purchase this lovely Austin stone home on a cul-de-sac. This home has room for entertaining, split bedroom arrangement, and a huge, fenced yard for a garden or pool or both! The open concept living with kitchen, family, and dining room are perfect for gatherings. Spacious counterspace in the kitchen and the refrigerator conveys with the house. Cozy up to the fireplace on those cold nights. Plenty of room for parking in the driveway and 3 full size car garage spaces. You can park all your cars and still have room for the riding mower & your tools. Additional living and dining room spaces allow for multiple uses-office, playroom, music room. Roof and HVAC are 5 years old and there is a whole house surge protector installed. Enjoy fruit from the private backyard-pears, blackberries, and pomegranate. Established neighborhood with no HOA. Seller offering $600 home service warranty contract. With abundant storage and room to spread out, you'll enjoy this house for years to come. Schedule your appointment today!
Location
State TX
County Erath
Community Curbs
Direction FM Road 988 to West Ashwood Drive. Left on Dogwood Drive and right on Westwood Court.
Rooms
Dining Room 2
Interior
Interior Features Built-in Features, Decorative Lighting, Open Floorplan, Pantry, Walk-In Closet(s)
Heating Electric, Fireplace(s)
Cooling Ceiling Fan(s), Central Air, Electric
Flooring Carpet, Ceramic Tile, Wood
Fireplaces Number 1
Fireplaces Type Wood Burning
Equipment Irrigation Equipment, Other
Appliance Dishwasher, Disposal, Electric Cooktop, Electric Oven, Microwave, Refrigerator, Other
Heat Source Electric, Fireplace(s)
Laundry Electric Dryer Hookup, Utility Room, Full Size W/D Area, Washer Hookup
Exterior
Garage Spaces 3.0
Fence Wood
Community Features Curbs
Utilities Available All Weather Road, City Sewer, City Water, Concrete, Curbs, Electricity Connected
Roof Type Composition,Shingle
Total Parking Spaces 3
Garage Yes
Building
Lot Description Cul-De-Sac, Interior Lot, Irregular Lot, Sprinkler System
Story One
Foundation Slab
Level or Stories One
Structure Type Rock/Stone
Schools
Elementary Schools Central
High Schools Stephenvil
School District Stephenville Isd
Others
Restrictions Deed,Development,Easement(s)
Ownership Nancy Mabry-Wehmer
Acceptable Financing Cash, Conventional, FHA, VA Loan
Listing Terms Cash, Conventional, FHA, VA Loan
Financing Cash
Read Less Info
Want to know what your home might be worth? Contact us for a FREE valuation!

Our team is ready to help you sell your home for the highest possible price ASAP

©2025 North Texas Real Estate Information Systems.
Bought with Josey Key • Majestic Realty Group

