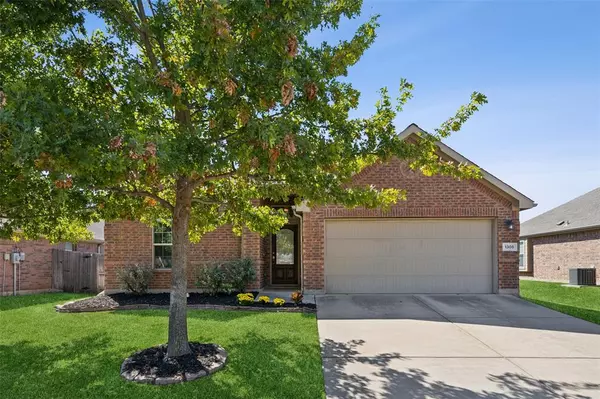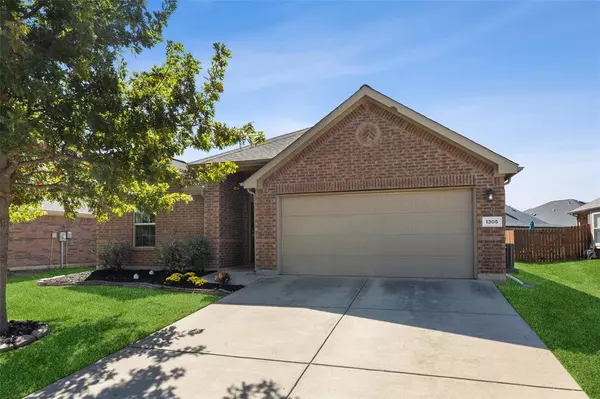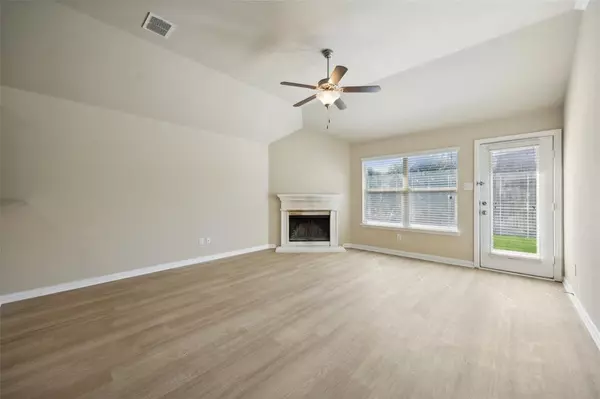For more information regarding the value of a property, please contact us for a free consultation.
Key Details
Property Type Single Family Home
Sub Type Single Family Residence
Listing Status Sold
Purchase Type For Sale
Square Footage 2,080 sqft
Price per Sqft $156
Subdivision West Bend South
MLS Listing ID 20761132
Sold Date 11/22/24
Style Traditional
Bedrooms 4
Full Baths 2
HOA Fees $20/qua
HOA Y/N Mandatory
Year Built 2012
Annual Tax Amount $8,083
Lot Size 7,056 Sqft
Acres 0.162
Property Description
This charming 4-bedroom, 2-bathroom home in Burleson is filled with character and designed for comfort. Upon entering, guests are greeted by lots of natural light. The spacious, inviting living room featuring tall ceilings, a cozy fireplace, and large windows. At the heart of the home, the expansive kitchen is a chef's dream with granite countertops, stainless steel appliances, a tile backsplash, pantry, and a breakfast bar with seating. A bright breakfast nook completes the kitchen, while a formal dining room offers an elegant setting for gatherings. French doors open to a comfortable home office, perfect for remote work or study. The primary suite provides a relaxing retreat, complete with an ensuite bath featuring dual sinks, a separate shower, and generous walk-in closet. Three additional bedrooms provide ample space, with a well-appointed bath nearby. Extra storage is available throughout the home. Outside, enjoy the private backyard and patio, ideal for entertaining or unwinding. This home's location is fantastic, with easy access to nearby parks, enhancing its appeal as a serene and convenient haven. Great community amenities. Don't miss your chance to call this gem your new home! 3D tour is available online.
Location
State TX
County Johnson
Direction Head south on I-35W S Take exit 38 toward Alsbury Blvd Turn right onto NE Alsbury Blvd Turn right onto NW Summercrest Blvd Turn left onto W Bend Blvd Turn right onto Hearthstone Dr
Rooms
Dining Room 2
Interior
Interior Features High Speed Internet Available
Heating Central
Cooling Central Air
Flooring Laminate
Fireplaces Number 1
Fireplaces Type Wood Burning
Appliance Dishwasher, Disposal, Electric Cooktop, Electric Oven, Electric Water Heater
Heat Source Central
Laundry Electric Dryer Hookup, Utility Room, Washer Hookup
Exterior
Garage Spaces 2.0
Fence Wood
Utilities Available City Sewer, City Water, Electricity Connected
Roof Type Composition
Total Parking Spaces 2
Garage Yes
Building
Story One
Foundation Slab
Level or Stories One
Schools
Elementary Schools Frazier
Middle Schools Hughes
High Schools Burleson
School District Burleson Isd
Others
Ownership On File
Acceptable Financing Cash, Conventional, FHA, VA Loan
Listing Terms Cash, Conventional, FHA, VA Loan
Financing Cash
Read Less Info
Want to know what your home might be worth? Contact us for a FREE valuation!

Our team is ready to help you sell your home for the highest possible price ASAP

©2025 North Texas Real Estate Information Systems.
Bought with Bertha Lambright • BHHS Premier Properties



