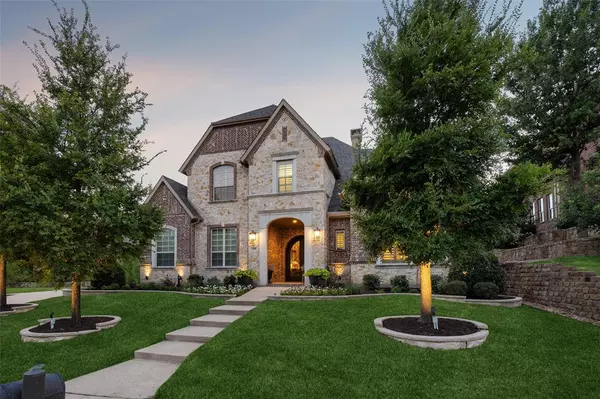For more information regarding the value of a property, please contact us for a free consultation.
Key Details
Property Type Single Family Home
Sub Type Single Family Residence
Listing Status Sold
Purchase Type For Sale
Square Footage 5,216 sqft
Price per Sqft $286
Subdivision Laviana Add Ph 1
MLS Listing ID 20657643
Sold Date 11/18/24
Style Traditional
Bedrooms 5
Full Baths 5
HOA Fees $141/mo
HOA Y/N Mandatory
Year Built 2014
Annual Tax Amount $26,020
Lot Size 0.640 Acres
Acres 0.64
Property Sub-Type Single Family Residence
Property Description
Stunning estate with a resort styled backyard has one of the largest lots in the area! You are greeted by elegant classic double wrought iron & glass doors & a grand foyer with soaring ceilings & a spiral staircase. Built with quality & attention to detail with a sprawling open concept floorplan. Meticulously maintained with tons of recent updates including fresh paint & kitchen upgrades. High-end finish out with plantation shutters, hardwood floors, natural stone countertops (Quartzite), wood beamed ceiling, wine room & a built-in refrigerator. Downstairs boasts an office with french doors, a media room, the primary suite plus a secondary bedroom with full bath. Upstairs features a huge bonus room 29' x 16' with a wet bar, 3 large bedrooms with walk-in closets and 3 bathrooms. The backyard is a true oasis with a sparkling blue pool with water feature, covered patio with outdoor fireplace & built in grill area. Quiet cul-de-sac lot. Don't miss this impeccable home!
Location
State TX
County Denton
Community Club House, Community Pool, Electric Car Charging Station, Fitness Center, Golf, Greenbelt, Jogging Path/Bike Path, Lake, Playground, Pool
Direction From 35, Head west on Justin Rd toward Jernigan Rd Turn right on Lantana Trail Turn right on Bluestem Dr Turn right at the 1st cross street on Randall Rd Turn left at the 1st cross street on Hayden Rd Turn left on Wagner Way Destination will be on the Left.
Rooms
Dining Room 2
Interior
Interior Features Built-in Features, Built-in Wine Cooler, Cathedral Ceiling(s), Chandelier, Decorative Lighting, Dry Bar, Eat-in Kitchen, Flat Screen Wiring, Granite Counters, High Speed Internet Available, Kitchen Island, Natural Woodwork, Open Floorplan, Sound System Wiring, Walk-In Closet(s), Wet Bar, Wired for Data
Heating Central, Natural Gas
Cooling Ceiling Fan(s), Central Air, Electric
Flooring Carpet, Ceramic Tile, Hardwood, Wood
Fireplaces Number 2
Fireplaces Type Family Room, Gas, Gas Logs, Gas Starter, Outside, Stone
Appliance Built-in Gas Range, Commercial Grade Range, Commercial Grade Vent, Dishwasher, Disposal, Electric Oven, Gas Cooktop, Gas Water Heater, Ice Maker, Microwave, Convection Oven, Double Oven, Vented Exhaust Fan, Water Filter, Water Softener
Heat Source Central, Natural Gas
Laundry Electric Dryer Hookup, Utility Room, Full Size W/D Area, Washer Hookup
Exterior
Exterior Feature Attached Grill, Balcony, Covered Deck
Garage Spaces 3.0
Fence Back Yard, Perimeter, Privacy, Wood, Wrought Iron
Pool Heated, In Ground, Pool Sweep, Private, Salt Water, Separate Spa/Hot Tub, Water Feature, Waterfall, Other
Community Features Club House, Community Pool, Electric Car Charging Station, Fitness Center, Golf, Greenbelt, Jogging Path/Bike Path, Lake, Playground, Pool
Utilities Available City Sewer, City Water, Co-op Electric, Electricity Available, Electricity Connected, Individual Gas Meter, Individual Water Meter, MUD Sewer, MUD Water, Natural Gas Available
Total Parking Spaces 3
Garage Yes
Private Pool 1
Building
Lot Description Cul-De-Sac, Interior Lot, Landscaped, Lrg. Backyard Grass, Many Trees, Sloped, Sprinkler System, Subdivision
Story Two
Foundation Slab
Level or Stories Two
Structure Type Brick,Rock/Stone,Stone Veneer
Schools
Elementary Schools Dorothy P Adkins
Middle Schools Tom Harpool
High Schools Guyer
School District Denton Isd
Others
Restrictions No Known Restriction(s),None
Ownership On fFile
Acceptable Financing Cash, Conventional, FHA, VA Loan
Listing Terms Cash, Conventional, FHA, VA Loan
Financing Conventional
Read Less Info
Want to know what your home might be worth? Contact us for a FREE valuation!

Our team is ready to help you sell your home for the highest possible price ASAP

©2025 North Texas Real Estate Information Systems.
Bought with Cristina Hernandez Keller • eXp Realty LLC

