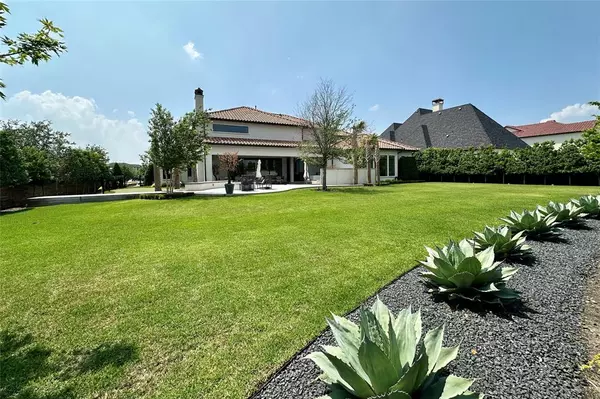For more information regarding the value of a property, please contact us for a free consultation.
Key Details
Property Type Single Family Home
Sub Type Single Family Residence
Listing Status Sold
Purchase Type For Sale
Square Footage 7,148 sqft
Price per Sqft $454
Subdivision Newman Village Homestead
MLS Listing ID 20676610
Sold Date 11/12/24
Style Contemporary/Modern,Mediterranean
Bedrooms 5
Full Baths 5
Half Baths 2
HOA Fees $150
HOA Y/N Mandatory
Year Built 2021
Annual Tax Amount $41,230
Lot Size 0.474 Acres
Acres 0.474
Property Description
UNBELIEVABLE PRICE in the ULTRA-LUXURY Homestead of Gated Newman Village. Custom,Quality w-Warm Modern Design on .474Acre. $400K+Landscaping for Privacy & Natural Aesthetics, Hardscaping w-Water Features, FirePit & Front Motorcourt + $100K+AV-Electronics & Blinds. Chef's Open Kitchen w-small PrepArea & 2nd ServingArea off Refrigerated WalkIn Wine Storage & DiningRm. WALL OF WINDOWS inviting Outdoors In in Living w-GasFP. Downstairs Secluded PrimarySuite w-SoakingTub, DualPersonShower, DualVanities, WaterCloset & 2 Large WalkInClosets. Downstairs Guest Suite, Study, Dual DropZones, Utility w-Addl UnderCabinet Refrigeration & Walk-InPantry. Upstairs Living w-Bar & MediaTheater. 3 Large Upstairs Beds w-En-SuiteBaths, 2nd HalfBath & Large Exercise Bonus Rm. Outside Covered Living w-GasLogFP & TV, Dining & Kitchen w-Built-InGrill, IceMaker & BevFrig. PRIVATE Park-Like Backyard w-Stone Patios, 4HolePuttingGreen & HUGE GrassyYard. Plenty of Space to Add a HUGE Pool, SportCourt, and then some!
Location
State TX
County Denton
Community Club House, Community Pool, Gated, Guarded Entrance, Jogging Path/Bike Path, Park, Perimeter Fencing, Playground, Pool, Sidewalks, Tennis Court(S)
Direction From Dallas North Tollway, exit Eldorado. Head west and go to Lenox and turn north into the main entrance to Newman Village. Ask guard for easiest directions or please use your GPS.
Rooms
Dining Room 2
Interior
Interior Features Built-in Features, Built-in Wine Cooler, Cable TV Available, Chandelier, Decorative Lighting, Double Vanity, Dry Bar, Eat-in Kitchen, Flat Screen Wiring, High Speed Internet Available, Kitchen Island, Multiple Staircases, Natural Woodwork, Open Floorplan, Paneling, Pantry, Smart Home System, Sound System Wiring, Vaulted Ceiling(s), Wainscoting, Walk-In Closet(s), Wet Bar, Wired for Data
Heating Central, Fireplace(s), Natural Gas, Zoned
Cooling Ceiling Fan(s), Central Air, Electric, Zoned
Flooring Ceramic Tile, Hardwood, Luxury Vinyl Plank, Wood
Fireplaces Number 3
Fireplaces Type Blower Fan, Circulating, Decorative, Electric, Fire Pit, Living Room, Outside, Ventless, Wood Burning
Appliance Built-in Gas Range, Built-in Refrigerator, Commercial Grade Range, Commercial Grade Vent, Dishwasher, Disposal, Dryer, Gas Range, Gas Water Heater, Ice Maker, Microwave, Convection Oven, Double Oven, Plumbed For Gas in Kitchen, Refrigerator, Tankless Water Heater, Vented Exhaust Fan, Warming Drawer, Washer
Heat Source Central, Fireplace(s), Natural Gas, Zoned
Laundry Electric Dryer Hookup, Utility Room, Full Size W/D Area, Washer Hookup
Exterior
Exterior Feature Attached Grill, Barbecue, Covered Patio/Porch, Fire Pit, Gas Grill, Rain Gutters, Lighting, Outdoor Grill, Outdoor Kitchen, Outdoor Living Center, Private Yard
Garage Spaces 3.0
Fence Brick, Fenced, Wrought Iron
Pool Water Feature, Waterfall
Community Features Club House, Community Pool, Gated, Guarded Entrance, Jogging Path/Bike Path, Park, Perimeter Fencing, Playground, Pool, Sidewalks, Tennis Court(s)
Utilities Available City Sewer, City Water, Co-op Electric, Community Mailbox, Curbs, Individual Gas Meter, Sidewalk, Underground Utilities
Roof Type Concrete
Parking Type Additional Parking, Circular Driveway, Driveway, Garage, Garage Door Opener, Garage Double Door, Garage Faces Side, Garage Single Door, Oversized
Total Parking Spaces 3
Garage Yes
Building
Lot Description Corner Lot, Landscaped, Lrg. Backyard Grass, Many Trees, Sprinkler System
Story Two
Foundation Slab
Level or Stories Two
Structure Type Frame,Stucco,Wood
Schools
Elementary Schools Newman
Middle Schools Trent
High Schools Memorial
School District Frisco Isd
Others
Ownership See Listing Agent
Acceptable Financing Cash, Conventional, FHA, VA Loan
Listing Terms Cash, Conventional, FHA, VA Loan
Financing Conventional
Read Less Info
Want to know what your home might be worth? Contact us for a FREE valuation!

Our team is ready to help you sell your home for the highest possible price ASAP

©2024 North Texas Real Estate Information Systems.
Bought with Lily Moore • Lily Moore Realty
GET MORE INFORMATION




