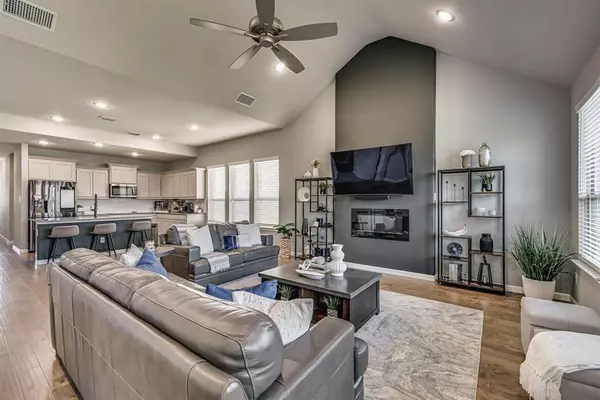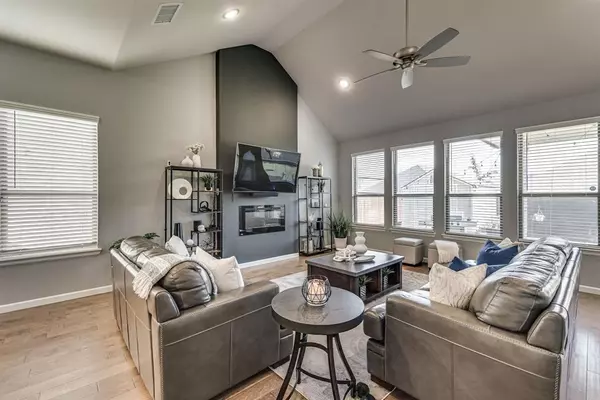For more information regarding the value of a property, please contact us for a free consultation.
Key Details
Property Type Single Family Home
Sub Type Single Family Residence
Listing Status Sold
Purchase Type For Sale
Square Footage 2,241 sqft
Price per Sqft $173
Subdivision Buffalo Ridge Phase V
MLS Listing ID 20740109
Sold Date 11/07/24
Style Contemporary/Modern,Craftsman,Traditional
Bedrooms 4
Full Baths 3
HOA Fees $12
HOA Y/N Mandatory
Year Built 2020
Annual Tax Amount $7,346
Lot Size 5,488 Sqft
Acres 0.126
Property Description
Welcome to this beautifully designed 2 story home in the heart of Waxahachie. This 4-bedroom, 3-bathroom residence offers a perfect blend of modern elegance and functional living. Greeted with a charming brick and stone facade and meticulously maintained landscaping. Step inside to discover a bright and open living area with soaring ceilings, large windows, and elegant wood flooring. Neutral colors and modern finishes make it easy to personalize the space to your taste. The kitchen features sleek countertops, modern appliances, and center island with bar seating. The primary suite is a true retreat with large windows and a luxurious ensuite bathroom with dual vanities, a walk-in shower, and a soaking tub. The additional 3 bedrooms are generously sized providing ample space and privacy for family members or guests. Located close to local schools, shopping, dining, entertainment options, and easy access to major highways, you’re just a short drive from the best Waxahachie has to offer.
Location
State TX
County Ellis
Community Community Pool, Playground
Direction From Hwy 287 South, Exit Broadhead and turn left over the bridge. Right on Arrow Wood Rd. Home on your left. SOP
Rooms
Dining Room 1
Interior
Interior Features Cable TV Available, Decorative Lighting, Eat-in Kitchen, High Speed Internet Available, Kitchen Island
Heating Central, Electric
Cooling Central Air, Electric
Flooring Carpet, Ceramic Tile, Wood
Fireplaces Number 1
Fireplaces Type Electric
Appliance Dishwasher, Electric Cooktop, Electric Oven, Microwave
Heat Source Central, Electric
Laundry Electric Dryer Hookup, Utility Room, Full Size W/D Area, Washer Hookup
Exterior
Garage Spaces 2.0
Fence Wood
Community Features Community Pool, Playground
Utilities Available City Sewer, City Water
Roof Type Composition
Parking Type Driveway, Garage
Total Parking Spaces 2
Garage Yes
Building
Lot Description Few Trees, Interior Lot
Story Two
Foundation Slab
Level or Stories Two
Structure Type Brick,Rock/Stone,Siding
Schools
Elementary Schools Ray
High Schools Waxahachie
School District Waxahachie Isd
Others
Ownership See CAD
Acceptable Financing Cash, Conventional, FHA, VA Loan
Listing Terms Cash, Conventional, FHA, VA Loan
Financing Conventional
Read Less Info
Want to know what your home might be worth? Contact us for a FREE valuation!

Our team is ready to help you sell your home for the highest possible price ASAP

©2024 North Texas Real Estate Information Systems.
Bought with Vera Vasquez • RE/MAX DFW Associates
GET MORE INFORMATION




