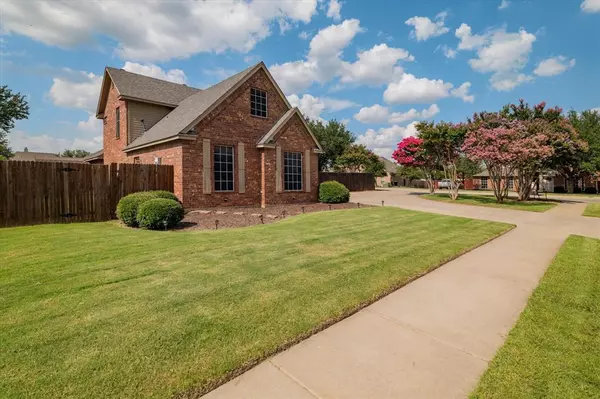For more information regarding the value of a property, please contact us for a free consultation.
Key Details
Property Type Single Family Home
Sub Type Single Family Residence
Listing Status Sold
Purchase Type For Sale
Square Footage 2,105 sqft
Price per Sqft $194
Subdivision High Point Estates Ph 1, 2
MLS Listing ID 20650023
Sold Date 11/07/24
Style Traditional
Bedrooms 4
Full Baths 2
Half Baths 1
HOA Y/N None
Year Built 1999
Annual Tax Amount $6,146
Lot Size 0.256 Acres
Acres 0.256
Property Description
NO HOA, PID, or MUD! Welcome Home to this Beautiful Custom Home on Large Corner Lot in Well Maintained High Point Estates! The first floor Invites you in with a Private Office, The Kitchen offers Granite countertops, Gas Range, custom 42” cabinets & ample space for storage & overlooks your spacious Living Room with Gas Fireplace. Enjoy your Large Primary Suite with en suite Bathroom &Walk In Closet that leads to the Laundry Room! Upstairs hosts 3BRs with walk in closets & a full bathroom. One bedroom could also be used as a Media Room. Once you see the oversized backyard with so many opportunities, you may never leave! Custom Patio with Hot Tub, Decking& Privacy Fence is the perfect recipe for an evening Oasis! It also has a storage building for extra storage. This home has so much to offer & is ready to welcome a new family! Centrally located & close to everything you need including Beautiful Lake Ray Roberts, Downtown, &walking distance to 2 schools, Come check it out & fall in love!
Location
State TX
County Denton
Community Sidewalks
Direction Please use GPS
Rooms
Dining Room 1
Interior
Interior Features Cable TV Available, Decorative Lighting, Eat-in Kitchen, Granite Counters, High Speed Internet Available, Kitchen Island, Pantry, Walk-In Closet(s)
Heating Fireplace(s), Natural Gas
Cooling Ceiling Fan(s), Central Air, Electric
Flooring Carpet, Ceramic Tile, Laminate
Fireplaces Number 1
Fireplaces Type Decorative, Gas, Gas Logs, Insert, Living Room
Appliance Dishwasher, Disposal, Gas Cooktop, Gas Water Heater, Microwave
Heat Source Fireplace(s), Natural Gas
Laundry Electric Dryer Hookup, Utility Room, Full Size W/D Area, Washer Hookup
Exterior
Exterior Feature Covered Patio/Porch, Rain Gutters, Lighting, Storage
Garage Spaces 2.0
Fence Wood
Community Features Sidewalks
Utilities Available Asphalt, Cable Available, City Sewer, City Water, Individual Water Meter, Sidewalk, Underground Utilities
Roof Type Composition
Total Parking Spaces 2
Garage Yes
Building
Lot Description Corner Lot, Few Trees, Landscaped, Lrg. Backyard Grass, Subdivision
Story Two
Foundation Slab
Level or Stories Two
Structure Type Brick
Schools
Elementary Schools Pilot Point
Middle Schools Pilot Point
High Schools Pilot Point
School District Pilot Point Isd
Others
Ownership See tax rolls
Acceptable Financing Cash, Conventional, FHA, VA Loan
Listing Terms Cash, Conventional, FHA, VA Loan
Financing Conventional
Read Less Info
Want to know what your home might be worth? Contact us for a FREE valuation!

Our team is ready to help you sell your home for the highest possible price ASAP

©2025 North Texas Real Estate Information Systems.
Bought with Carrie Millett • INC Realty, LLC



