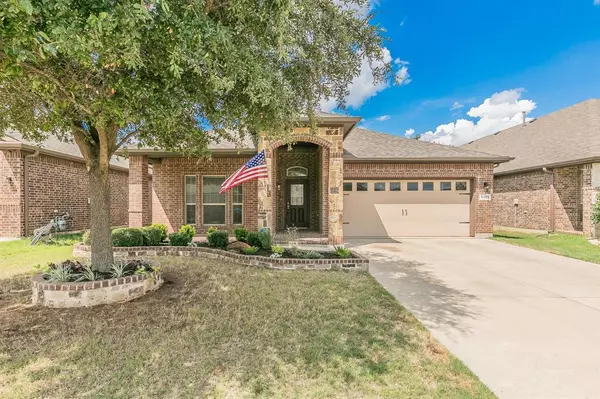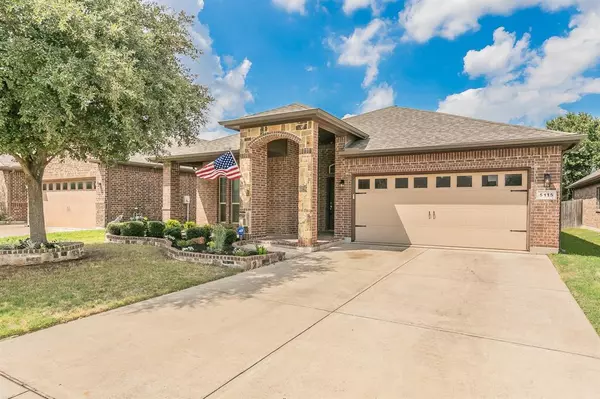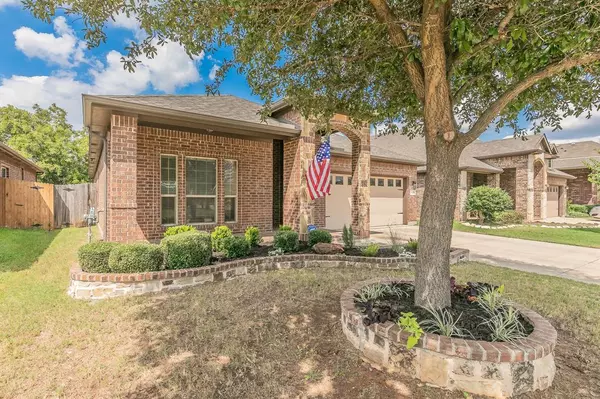For more information regarding the value of a property, please contact us for a free consultation.
Key Details
Property Type Single Family Home
Sub Type Single Family Residence
Listing Status Sold
Purchase Type For Sale
Square Footage 2,002 sqft
Price per Sqft $189
Subdivision Eden Glen Estates
MLS Listing ID 20717628
Sold Date 11/05/24
Bedrooms 3
Full Baths 2
HOA Fees $62/ann
HOA Y/N Mandatory
Year Built 2013
Annual Tax Amount $7,714
Lot Size 6,272 Sqft
Acres 0.144
Property Description
Welcome to one of the best homes in Arlington within Kennedale school boundary. Enjoy your large covered porch perfect for holiday decorations & a cozy sitting area. Inside you are greeted by beautiful architectural designs boasting of archways, crown molding, and art niche. 1st living area makes an amazing home office. The skylight allows natural light to cascade throughout the kitchen showcasing an island, walk in pantry, and breakfast bar that comfortably seats 4. Seperate dining provides additonal seating. The 2nd living area is perfect for entertaining, hosting guests, & football watch parties. Retreat to your relaxing primary suite. Add a garden & play area to your large backyard with covered patio and storage shed. Updates include new laminate wood flooring, stunning overhead lights, chandeliers, fresh paint, refreshed bathrooms and more completed in Aug 2024. Home is conveniently located near major freeway and minutes from shopping. Enjoy the community pool and playground.
Location
State TX
County Tarrant
Community Community Pool
Direction Hwy 287 S exit Eden-Russell- Curry Rd. Turn right on Eden. Right on Murifield. Left onto Prestwick
Rooms
Dining Room 1
Interior
Interior Features Cable TV Available, Decorative Lighting, Granite Counters, High Speed Internet Available, Kitchen Island, Open Floorplan, Pantry, Walk-In Closet(s)
Flooring Ceramic Tile, Laminate
Fireplaces Number 1
Fireplaces Type Family Room, Gas
Appliance Dishwasher, Disposal, Electric Cooktop, Microwave, Refrigerator
Laundry Electric Dryer Hookup, Gas Dryer Hookup, Utility Room
Exterior
Exterior Feature Rain Gutters, Lighting, Private Yard
Garage Spaces 2.0
Fence Wood
Community Features Community Pool
Utilities Available City Sewer, City Water, Curbs, Sidewalk
Roof Type Composition
Total Parking Spaces 2
Garage Yes
Building
Lot Description Few Trees, Interior Lot, Landscaped, Sprinkler System
Story One
Foundation Slab
Level or Stories One
Schools
Elementary Schools Patterson
High Schools Kennedale
School District Kennedale Isd
Others
Ownership James Grisham
Acceptable Financing Cash, Conventional, FHA, VA Loan
Listing Terms Cash, Conventional, FHA, VA Loan
Financing Conventional
Read Less Info
Want to know what your home might be worth? Contact us for a FREE valuation!

Our team is ready to help you sell your home for the highest possible price ASAP

©2025 North Texas Real Estate Information Systems.
Bought with Meagan Nguyen • TDRealty



