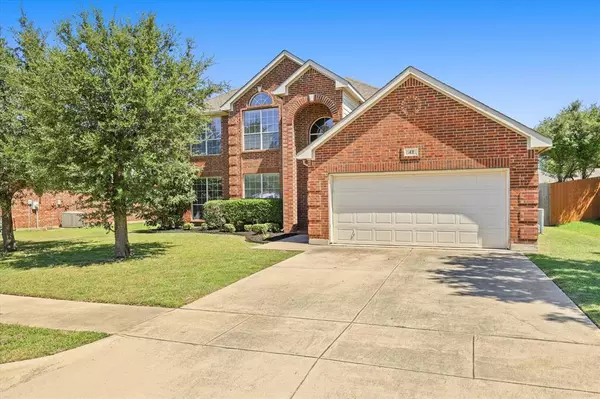For more information regarding the value of a property, please contact us for a free consultation.
Key Details
Property Type Single Family Home
Sub Type Single Family Residence
Listing Status Sold
Purchase Type For Sale
Square Footage 2,922 sqft
Price per Sqft $119
Subdivision Villages At Edgecliff Sec 1
MLS Listing ID 20727791
Sold Date 11/01/24
Style Traditional
Bedrooms 4
Full Baths 2
Half Baths 1
HOA Fees $41/ann
HOA Y/N Mandatory
Year Built 2006
Annual Tax Amount $6,286
Lot Size 7,710 Sqft
Acres 0.177
Property Description
Get ready to fall in love with this incredible 4-bedroom, 2.5-bath gem in the highly sought-after Villages at Edgecliff! This spacious two-story brick beauty offers plenty of room for everyone with 3 living areas—an inviting family room, a formal living room, and an upstairs game room, perfect for fun and relaxation. The island kitchen is a chef’s dream, complete with granite countertops, custom ash cabinets, a walk-in pantry, and built-in appliances. The exceptional first-floor master suite features a luxurious bath and a massive walk-in closet. With ceramic tile, a cozy gas-log fireplace, and a full sprinkler system, this home has everything you need. The formal dining room can double as an office, and the extra-large family room is perfect for gatherings. Don’t miss out—this one is sure to go fast!
Location
State TX
County Tarrant
Direction From I-20, take Exit 437 for Hemphill St. Head south on Hemphill St for about 2.5 miles. Turn right onto W Altamesa Blvd, then left onto Crowley Rd. Continue straight and turn right onto Lucas Ln. The destination, 41 Lucas Ln, Fort Worth, TX 76134, will be on your left.
Rooms
Dining Room 1
Interior
Interior Features Cable TV Available
Heating Central
Cooling Central Air
Fireplaces Number 1
Fireplaces Type Gas Logs
Appliance Dishwasher, Disposal
Heat Source Central
Laundry Full Size W/D Area, Washer Hookup
Exterior
Garage Spaces 2.0
Fence Wood
Utilities Available Cable Available, City Sewer, City Water, Underground Utilities
Roof Type Shingle
Parking Type Garage, Garage Faces Front, Garage Single Door
Total Parking Spaces 2
Garage Yes
Building
Story Two
Foundation Slab
Level or Stories Two
Structure Type Brick
Schools
Elementary Schools Sycamore
Middle Schools Stevens
High Schools Crowley
School District Crowley Isd
Others
Ownership VENCIL BURTON, STEPHANIE OVERSTREET
Acceptable Financing Cash, Conventional, FHA, VA Loan
Listing Terms Cash, Conventional, FHA, VA Loan
Financing VA
Read Less Info
Want to know what your home might be worth? Contact us for a FREE valuation!

Our team is ready to help you sell your home for the highest possible price ASAP

©2024 North Texas Real Estate Information Systems.
Bought with Tamara Lamb-Ruffin • eXp Realty, LLC
GET MORE INFORMATION




