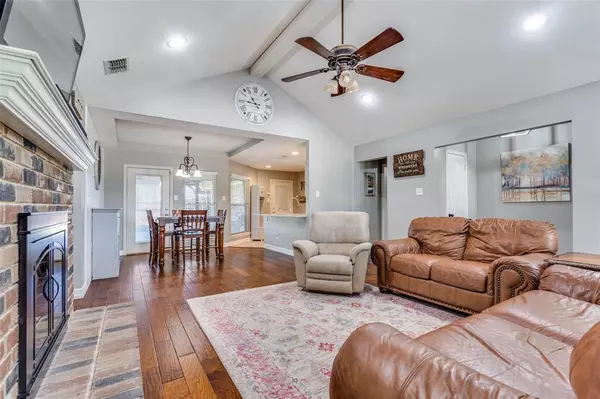For more information regarding the value of a property, please contact us for a free consultation.
Key Details
Property Type Single Family Home
Sub Type Single Family Residence
Listing Status Sold
Purchase Type For Sale
Square Footage 1,523 sqft
Price per Sqft $262
Subdivision Park Lake Estates
MLS Listing ID 20715348
Sold Date 11/04/24
Style Traditional
Bedrooms 3
Full Baths 2
HOA Y/N None
Year Built 1986
Annual Tax Amount $6,504
Lot Size 0.372 Acres
Acres 0.372
Property Description
Discover this meticulously updated 3-bedroom, 2-bathroom open floor plan home in the highly sought-after Sachse, TX, with the added benefit of no HOA. This stunning property is conveniently located near Firewheel Mall, The Station in Sachse, and George Bush Hwy, ensuring a quick and easy commute.
The home sits on an oversized pie-shaped lot, offering ample space for a future pool or other outdoor activities. The extended driveway provides generous parking for a boat or RV, complemented by a carport for additional covered parking.
Recent upgrades include: restained board-on-board cedar fence, a covered cedar outdoor patio, a new roof 2024, exterior repainting, a new AC unit and water heater installed in 2023. The bathrooms have been tastefully updated with granite countertops, while the kitchen features a modern open floor plan accented with quartz countertops.
This exceptional property seamlessly blends comfort, style, and convenience, making it the perfect place to call home.
Location
State TX
County Dallas
Community Curbs, Playground, Sidewalks
Direction From George Bush Highway go North on Miles, take a left on Sachse Rd, Left on Park Lake Blvd, Right on Spring Creek Dr., House will be on the right.
Rooms
Dining Room 1
Interior
Interior Features Cable TV Available, Eat-in Kitchen, Flat Screen Wiring, Granite Counters, High Speed Internet Available, Open Floorplan, Pantry, Walk-In Closet(s)
Heating Central, Natural Gas
Cooling Central Air, Electric
Flooring Carpet, Ceramic Tile, Wood
Fireplaces Number 1
Fireplaces Type Gas, Gas Logs, Living Room
Equipment Irrigation Equipment
Appliance Dishwasher, Disposal, Electric Oven, Gas Cooktop, Gas Water Heater, Microwave, Convection Oven, Double Oven
Heat Source Central, Natural Gas
Laundry Electric Dryer Hookup, In Hall
Exterior
Exterior Feature Covered Patio/Porch, Dog Run, Rain Gutters, Outdoor Living Center, RV/Boat Parking
Garage Spaces 2.0
Carport Spaces 2
Fence Privacy, Wood
Community Features Curbs, Playground, Sidewalks
Utilities Available Alley, Cable Available, City Sewer, City Water, Concrete, Curbs, Electricity Connected, Individual Gas Meter, Individual Water Meter, Natural Gas Available
Roof Type Composition
Parking Type Additional Parking, Alley Access, Boat, Concrete, Covered, Detached Carport, Driveway, Garage, Garage Door Opener, Garage Faces Rear, RV Access/Parking
Total Parking Spaces 4
Garage Yes
Building
Lot Description Interior Lot, Landscaped, Lrg. Backyard Grass, Sprinkler System, Subdivision
Story One
Foundation Slab
Level or Stories One
Structure Type Brick,Siding
Schools
Elementary Schools Choice Of School
Middle Schools Choice Of School
High Schools Choice Of School
School District Garland Isd
Others
Restrictions Deed
Ownership Randy and Noelle Malone
Acceptable Financing Cash, Conventional, FHA, VA Loan
Listing Terms Cash, Conventional, FHA, VA Loan
Financing Conventional
Special Listing Condition Aerial Photo, Deed Restrictions
Read Less Info
Want to know what your home might be worth? Contact us for a FREE valuation!

Our team is ready to help you sell your home for the highest possible price ASAP

©2024 North Texas Real Estate Information Systems.
Bought with Linda Caballero • RE/MAX Town & Country
GET MORE INFORMATION




