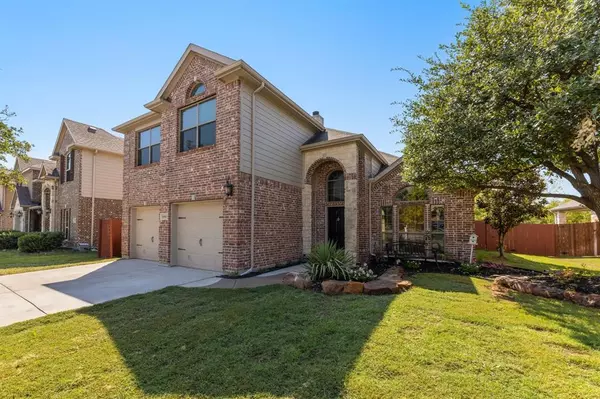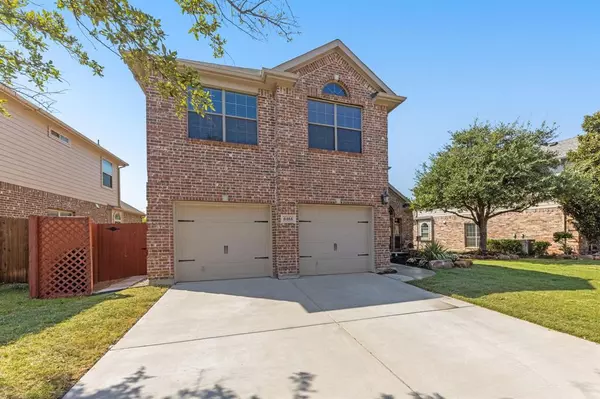For more information regarding the value of a property, please contact us for a free consultation.
Key Details
Property Type Single Family Home
Sub Type Single Family Residence
Listing Status Sold
Purchase Type For Sale
Square Footage 2,682 sqft
Price per Sqft $145
Subdivision Marine Creek Ranch Add
MLS Listing ID 20745451
Sold Date 11/01/24
Style Traditional
Bedrooms 5
Full Baths 3
HOA Fees $33/ann
HOA Y/N Mandatory
Year Built 2008
Annual Tax Amount $9,966
Lot Size 7,230 Sqft
Acres 0.166
Property Description
Come see this one owner, formal model home recently remodeled with new interior paint, new carpeting & laminate wood flooring, fresh grass & more! In addition to the vinyl tinted windows, 14 seer HVAC system, ecobee thermostats, gas water heater, the owners have installed an attic door insulation tent. Beautiful & affordable. Inside you will love solid wood cabinetry, wood blinds, high ceilings, moldings, prewired for surround sound, large bedrooms & closets. Oversized main bedroom is downstairs & complete with ensuite bath with his & hers vanities. Bedrooms are split with a 5th bedroom or mother-in-law suite downstairs with adjacent full bath. Chefs kitchen offers stainless appliances (Fridge available with acceptable offer) including gas cooktop, wall oven & microwave, butlers pantry & large walk-in pantry. The large downstairs living area is light & bright with the wall of windows and flanked by an austin stone fireplace. BONUS, PROPERTY BACKS UP TO WOODED CREEK. NO BACK NEIGHBORS.
Location
State TX
County Tarrant
Community Boat Ramp, Community Dock, Community Pool, Curbs, Fishing, Greenbelt, Jogging Path/Bike Path, Playground, Sidewalks
Direction Take 820 to Marine Creek frontage rd to Huffins. Take Huffins to Sunrise Lake Dr. Go right to home on right. Sign in yard.
Rooms
Dining Room 2
Interior
Interior Features Built-in Features, Cable TV Available, Decorative Lighting, Flat Screen Wiring, Granite Counters, High Speed Internet Available, In-Law Suite Floorplan, Open Floorplan, Pantry, Sound System Wiring, Walk-In Closet(s)
Heating Central, Natural Gas, Zoned
Cooling Ceiling Fan(s), Central Air, Electric, Multi Units, Zoned
Flooring Carpet, Ceramic Tile, Laminate, Tile
Fireplaces Number 1
Fireplaces Type Family Room, Gas Starter, Living Room, Stone, Wood Burning
Appliance Dishwasher, Disposal, Gas Cooktop, Gas Oven, Gas Water Heater, Microwave, Plumbed For Gas in Kitchen
Heat Source Central, Natural Gas, Zoned
Laundry Electric Dryer Hookup, Full Size W/D Area, Washer Hookup
Exterior
Exterior Feature Covered Patio/Porch, Rain Gutters, Lighting
Garage Spaces 2.0
Fence Wood
Community Features Boat Ramp, Community Dock, Community Pool, Curbs, Fishing, Greenbelt, Jogging Path/Bike Path, Playground, Sidewalks
Utilities Available All Weather Road, Cable Available, City Sewer, City Water, Curbs, Natural Gas Available, Sidewalk, Underground Utilities
Roof Type Composition
Parking Type Garage, Garage Door Opener, Garage Double Door, Oversized
Total Parking Spaces 2
Garage Yes
Building
Lot Description Greenbelt, Landscaped, Sprinkler System, Subdivision
Story Two
Foundation Slab
Level or Stories Two
Structure Type Brick,Rock/Stone,Stone Veneer
Schools
Elementary Schools Parkview
Middle Schools Ed Willkie
High Schools Chisholm Trail
School District Eagle Mt-Saginaw Isd
Others
Restrictions Deed,Easement(s)
Ownership Of Record
Financing Conventional
Special Listing Condition Utility Easement
Read Less Info
Want to know what your home might be worth? Contact us for a FREE valuation!

Our team is ready to help you sell your home for the highest possible price ASAP

©2024 North Texas Real Estate Information Systems.
Bought with Tammy Melendez • The Melendez Real Estate Group
GET MORE INFORMATION




