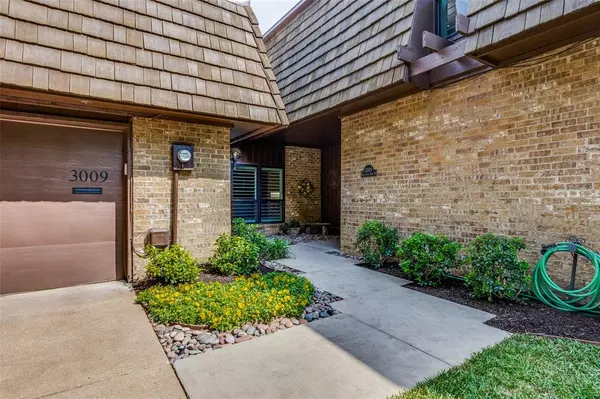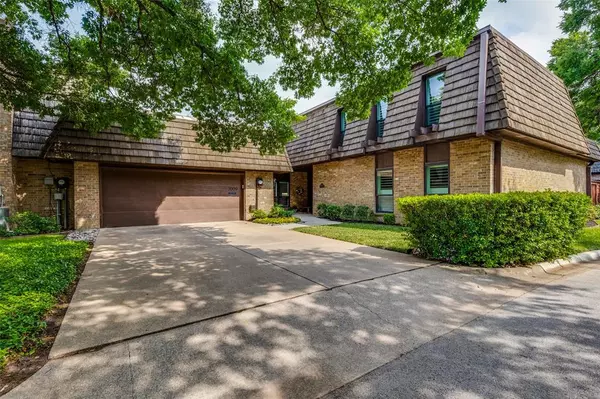For more information regarding the value of a property, please contact us for a free consultation.
Key Details
Property Type Townhouse
Sub Type Townhouse
Listing Status Sold
Purchase Type For Sale
Square Footage 2,661 sqft
Price per Sqft $261
Subdivision Tanglewood Park
MLS Listing ID 20743243
Sold Date 11/01/24
Style Traditional
Bedrooms 3
Full Baths 2
Half Baths 1
HOA Fees $270/mo
HOA Y/N Mandatory
Year Built 1976
Annual Tax Amount $8,377
Lot Size 3,310 Sqft
Acres 0.076
Property Description
Located in the heart of Tanglewood this beautifully updated townhouse boasts over 2,600 sq ft of living space, showcasing a spacious layout with neutral colors throughout. The low-maintenance design provides a lifestyle of comfort and convenience. Enjoy the seamless flow of the open concept living spaces, featuring designer touches that are perfect for both everyday living and entertaining guests. Retreat to the main level master suite, complete with a generous walk-in closet and a luxurious ensuite bath. The updated galley kitchen is a chef's delight, featuring stainless steel appliances and beautiful granite countertops that make meal preparation a pleasure. Enjoy the convenience of an attached two-car garage, providing ample storage space. The HOA ensures low maintenance living with exterior upkeep, allowing you more time to enjoy the community amenities, including two pools. Located just moments away from Tanglewood Elementary School and near parks, shopping, and dining.
Location
State TX
County Tarrant
Community Community Pool, Community Sprinkler, Curbs, Pool
Direction I-30 to Hulen Street. East on Hartwood Drive. Right on Tanglewood Park West. Home is on the left.
Rooms
Dining Room 2
Interior
Interior Features Built-in Features, Cable TV Available, Chandelier, Decorative Lighting, Double Vanity, Dry Bar, Flat Screen Wiring, Granite Counters, High Speed Internet Available, Pantry, Vaulted Ceiling(s), Walk-In Closet(s)
Heating Central, Electric, Heat Pump, Zoned
Cooling Central Air, Electric, Zoned
Flooring Wood
Fireplaces Number 1
Fireplaces Type Brick, Den, Propane, Raised Hearth
Appliance Disposal, Microwave
Heat Source Central, Electric, Heat Pump, Zoned
Laundry Electric Dryer Hookup, Utility Room, Full Size W/D Area, Washer Hookup
Exterior
Exterior Feature Courtyard, Covered Patio/Porch, Rain Gutters, Lighting, Private Yard
Garage Spaces 2.0
Fence Back Yard, Fenced, Gate, Privacy, Wood
Community Features Community Pool, Community Sprinkler, Curbs, Pool
Utilities Available Cable Available, City Sewer, City Water, Curbs, Electricity Available, Electricity Connected, Individual Gas Meter, Individual Water Meter, Private Road
Roof Type Flat,Shingle,Synthetic
Parking Type Additional Parking, Common, Driveway, Garage, Garage Door Opener, Garage Faces Front, Kitchen Level, Lighted, Side By Side, Storage
Total Parking Spaces 2
Garage Yes
Building
Story Two
Foundation Slab
Level or Stories Two
Structure Type Brick
Schools
Elementary Schools Tanglewood
Middle Schools Mclean
High Schools Paschal
School District Fort Worth Isd
Others
Restrictions Building
Ownership See Tax
Financing Cash
Special Listing Condition Deed Restrictions
Read Less Info
Want to know what your home might be worth? Contact us for a FREE valuation!

Our team is ready to help you sell your home for the highest possible price ASAP

©2024 North Texas Real Estate Information Systems.
Bought with William Richards • Keller Williams Realty
GET MORE INFORMATION




