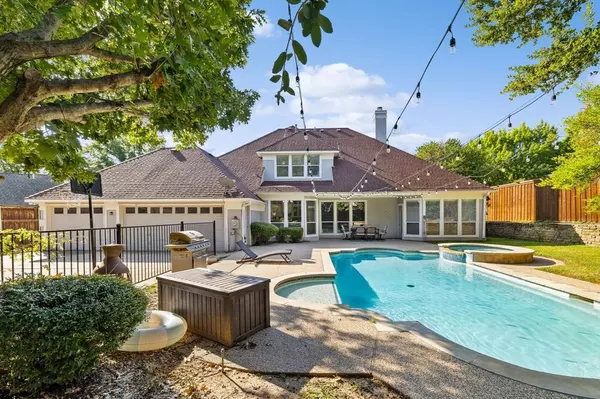For more information regarding the value of a property, please contact us for a free consultation.
Key Details
Property Type Single Family Home
Sub Type Single Family Residence
Listing Status Sold
Purchase Type For Sale
Square Footage 3,150 sqft
Price per Sqft $272
Subdivision Trophy Club #13
MLS Listing ID 20728293
Sold Date 10/30/24
Style Traditional
Bedrooms 4
Full Baths 3
HOA Y/N None
Year Built 1996
Lot Size 0.285 Acres
Acres 0.285
Property Description
This sophisticated four bedroom, three bathroom home spans 3,150 square feet on a .285 acre lot, perfectly situated next to the prestigious Trophy Club Country Club, within the highly acclaimed Northwest ISD and with NO HOA. The spacious, open floor plan includes a primary suite, guest suite, office-flex room, and formal dining, conveniently located on the main floor. While the upper level features two additional bedrooms connected by a Jack and Jill bathroom, along with a versatile loft space. The gourmet kitchen is designed for entertaining, complete with a double island, and the gated driveway leads to a three car garage. The backyard offers a serene and private oasis, perfectly designed for both relaxation and entertainment. Anchored by a sparking pool and spa, mature tress, and plenty of privacy. Come enjoy a tranquil retreat right at home.
Location
State TX
County Denton
Community Community Pool, Golf, Jogging Path/Bike Path, Park, Playground, Pool
Direction Highway 114 E toward Dallas Roanoke. Take exit toward Solana Blvd onto SH 114. Turn left onto Solana Blvd toward Hospital. Turn left onto SH 114 toward TX-114 W Trophy Wood Dr. Turn right onto Trophy Wood Dr. Turn right onto Indian Creek Dr. Turn right onto Skyline Dr. Turn left onto Panorama Trl.
Rooms
Dining Room 2
Interior
Interior Features Eat-in Kitchen, Granite Counters, Kitchen Island, Loft, Open Floorplan, Vaulted Ceiling(s), Walk-In Closet(s)
Heating Central
Cooling Ceiling Fan(s), Central Air
Flooring Tile, Wood
Fireplaces Number 1
Fireplaces Type Gas, Living Room
Appliance Built-in Gas Range, Dishwasher, Disposal, Electric Oven, Gas Water Heater, Microwave, Plumbed For Gas in Kitchen
Heat Source Central
Laundry Electric Dryer Hookup, Utility Room, Washer Hookup
Exterior
Exterior Feature Covered Patio/Porch
Garage Spaces 3.0
Fence Fenced, High Fence, Metal, Wood
Pool In Ground, Outdoor Pool, Private
Community Features Community Pool, Golf, Jogging Path/Bike Path, Park, Playground, Pool
Utilities Available Cable Available, City Sewer, City Water
Roof Type Composition
Parking Type Additional Parking, Concrete, Driveway, Electric Gate, Garage, Garage Door Opener, Garage Double Door, Garage Single Door, Gated, Inside Entrance, Kitchen Level, Oversized, Private
Total Parking Spaces 3
Garage Yes
Private Pool 1
Building
Lot Description Landscaped
Story Two
Foundation Slab
Level or Stories Two
Structure Type Brick
Schools
Elementary Schools Beck
Middle Schools Medlin
High Schools Byron Nelson
School District Northwest Isd
Others
Ownership See Tax
Acceptable Financing Cash, Conventional, FHA, VA Loan
Listing Terms Cash, Conventional, FHA, VA Loan
Financing Conventional
Read Less Info
Want to know what your home might be worth? Contact us for a FREE valuation!

Our team is ready to help you sell your home for the highest possible price ASAP

©2024 North Texas Real Estate Information Systems.
Bought with Adrianna Shabbot • United Real Estate DFW
GET MORE INFORMATION




