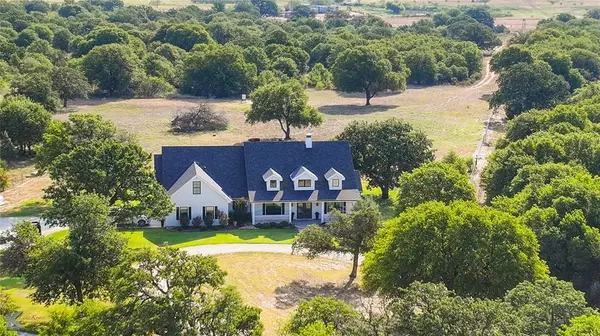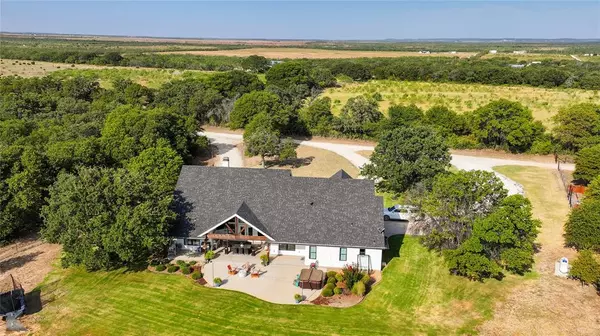For more information regarding the value of a property, please contact us for a free consultation.
Key Details
Property Type Single Family Home
Sub Type Single Family Residence
Listing Status Sold
Purchase Type For Sale
Square Footage 3,208 sqft
Price per Sqft $389
MLS Listing ID 20711905
Sold Date 11/01/24
Style Modern Farmhouse
Bedrooms 3
Full Baths 2
Half Baths 1
HOA Y/N None
Year Built 2018
Annual Tax Amount $7,620
Lot Size 38.280 Acres
Acres 38.28
Property Description
Welcome to your dream country retreat! This beautifully maintained farmhouse offers 3 spacious bedrooms, including a master suite with a walk-in closet and built-in dressers. The home features 2.5 baths, including a convenient Jack and Jill setup for the other bedrooms. The heart of the home is the large kitchen and dining area, designed for both functionality and style with view of beautiful oak trees out of all windows. A walk-in pantry provides ample storage space, while a bar area with built-in wine racks adds convenience for entertaining. Enjoy versatile living with a bonus room and a dedicated office, perfect for remote work or additional space. The property includes 38 acres, a tank, a 30x50 shop with a lean-to for all your storage and shop needs, large mature oak trees that provide both beauty and shade. The established front and back yards are perfect for outdoor living, and there’s a well-maintained garden and chicken coop for those who enjoy a bit of farm life. OWNER AGENT!
Location
State TX
County Taylor
Direction Head south on Hwy 83 84. At the Y go towards Tuscola and continue through towards Winters. Turn right on CR 182. At the stop sign by the county barn take a right. This is CR 176. The gate to the property is located in the 90 degree turn on 176.
Rooms
Dining Room 1
Interior
Interior Features Built-in Features, Built-in Wine Cooler, Cathedral Ceiling(s), Chandelier, Decorative Lighting, Double Vanity, Eat-in Kitchen, Flat Screen Wiring, High Speed Internet Available, Kitchen Island, Open Floorplan, Pantry, Vaulted Ceiling(s), Walk-In Closet(s)
Heating Electric
Cooling Attic Fan, Ceiling Fan(s), Central Air, Electric, Roof Turbine(s)
Flooring Carpet, Luxury Vinyl Plank
Fireplaces Number 1
Fireplaces Type Blower Fan, Brick, Gas, Gas Starter, Glass Doors, Living Room, Raised Hearth
Equipment Fuel Tank(s), Irrigation Equipment
Appliance Built-in Gas Range, Built-in Refrigerator, Dishwasher, Disposal, Electric Water Heater, Gas Range, Ice Maker, Double Oven, Plumbed For Gas in Kitchen, Refrigerator, Vented Exhaust Fan, Water Filter
Heat Source Electric
Exterior
Exterior Feature Covered Patio/Porch, Garden(s), Rain Gutters, Lighting, RV Hookup, RV/Boat Parking, Storage
Garage Spaces 2.0
Fence Barbed Wire, Perimeter, Wire
Utilities Available Aerobic Septic, Electricity Connected, Gravel/Rock, Individual Gas Meter, Individual Water Meter, Outside City Limits, Private Road
Parking Type Additional Parking, Electric Gate, Garage, Garage Door Opener, Garage Faces Side, Gravel, RV Access/Parking, RV Carport
Total Parking Spaces 2
Garage Yes
Building
Lot Description Acreage, Brush, Cleared, Landscaped, Lrg. Backyard Grass, Many Trees, Oak, Pasture, Sprinkler System, Tank/ Pond
Story Two
Foundation Slab
Level or Stories Two
Structure Type Board & Batten Siding,Brick
Schools
Elementary Schools Lawn
Middle Schools Jim Ned
High Schools Jim Ned
School District Jim Ned Cons Isd
Others
Ownership Walton
Financing Conventional
Read Less Info
Want to know what your home might be worth? Contact us for a FREE valuation!

Our team is ready to help you sell your home for the highest possible price ASAP

©2024 North Texas Real Estate Information Systems.
Bought with Chelsea Pemberton • Sendero Properties, LLC
GET MORE INFORMATION




