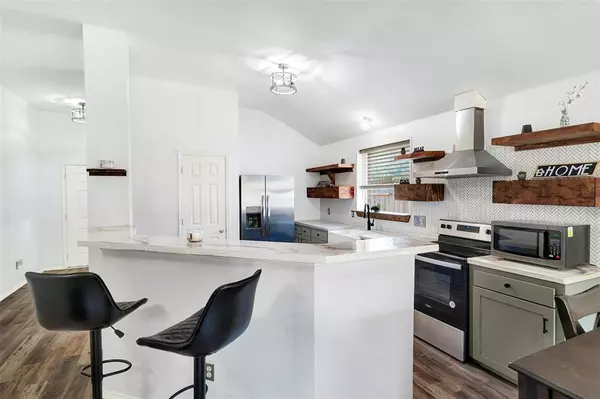For more information regarding the value of a property, please contact us for a free consultation.
Key Details
Property Type Single Family Home
Sub Type Single Family Residence
Listing Status Sold
Purchase Type For Sale
Square Footage 1,725 sqft
Price per Sqft $136
Subdivision Boardwalk Ph 02
MLS Listing ID 20701480
Sold Date 10/31/24
Style Traditional
Bedrooms 3
Full Baths 2
HOA Fees $8/ann
HOA Y/N Mandatory
Year Built 2007
Annual Tax Amount $6,647
Lot Size 8,581 Sqft
Acres 0.197
Property Description
Great curb appeal! This charming 3-bedroom, 2-bathroom home PLUS STUDY, offers an open-concept floor plan creating the perfect setting for both everyday living and entertaining. Established neighborhood, mature trees & OUTSTANDING location - minutes to I35 & I20 for quick commutes, local shops & dining. This one-story gem features a spacious living room that opens to a well-appointed kitchen with a convenient island bar for serving, custom cabinetry, walk-in pantry and coveted window sink. An adjacent breakfast nook looks out onto the fully-fenced backyard. Retreat to the privacy of the master bedroom with en-suite bath & walk-in closet. Two additional split bedrooms provide ample space for family & guests. Enjoy vaulted ceilings & tall windows for an abundance of natural light, and a neutral color palette throughout provide the perfect backdrop for showcasing artwork & personal touches. Covered patio with plenty of grassy area for pets & play. Two-car garage.
Location
State TX
County Dallas
Direction From I-20, exit Lancaster Rd, south onto Lancaster Rd, right onto Cedardale Rd, left onto Pacific Ave, right onto Vermont Ave, home is on the right. Welcome!
Rooms
Dining Room 1
Interior
Interior Features Cable TV Available, Decorative Lighting, Double Vanity, Eat-in Kitchen, Granite Counters, High Speed Internet Available, Kitchen Island, Open Floorplan, Pantry, Walk-In Closet(s)
Heating Central, Electric
Cooling Central Air, Electric
Flooring Vinyl
Appliance Dishwasher, Disposal, Electric Oven, Electric Range, Microwave, Vented Exhaust Fan
Heat Source Central, Electric
Laundry Electric Dryer Hookup, Utility Room, Full Size W/D Area, Washer Hookup
Exterior
Exterior Feature Covered Patio/Porch, Garden(s), Rain Gutters
Garage Spaces 2.0
Fence Wood
Utilities Available Alley, Cable Available, City Sewer, City Water, Curbs, Individual Water Meter, Sidewalk, Underground Utilities
Roof Type Composition
Parking Type Alley Access, Driveway, Garage, Garage Door Opener, Garage Faces Rear, Inside Entrance, Kitchen Level, Lighted
Total Parking Spaces 2
Garage Yes
Building
Lot Description Few Trees, Interior Lot, Landscaped, Sprinkler System, Subdivision
Story One
Foundation Slab
Level or Stories One
Structure Type Brick,Siding
Schools
Elementary Schools Houston
Middle Schools Lancaster
High Schools Lancaster
School District Lancaster Isd
Others
Ownership ON FILE
Acceptable Financing Cash, Conventional, FHA, VA Loan
Listing Terms Cash, Conventional, FHA, VA Loan
Financing Cash
Read Less Info
Want to know what your home might be worth? Contact us for a FREE valuation!

Our team is ready to help you sell your home for the highest possible price ASAP

©2024 North Texas Real Estate Information Systems.
Bought with Alexis Ramirez • Monument Realty
GET MORE INFORMATION




