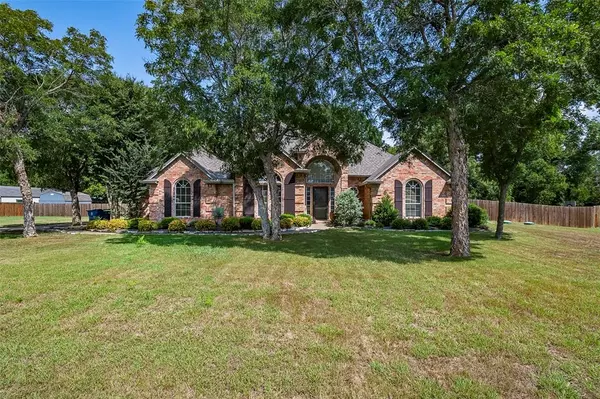For more information regarding the value of a property, please contact us for a free consultation.
Key Details
Property Type Single Family Home
Sub Type Single Family Residence
Listing Status Sold
Purchase Type For Sale
Square Footage 2,262 sqft
Price per Sqft $194
Subdivision M3 X Ranch Estates
MLS Listing ID 20721768
Sold Date 11/01/24
Style Traditional
Bedrooms 4
Full Baths 3
HOA Y/N None
Year Built 2000
Annual Tax Amount $6,285
Lot Size 1.000 Acres
Acres 1.0
Property Description
Upon entering this magnificent residence, you are welcomed by a wealth of architectural details that exude both elegance and warmth. Features include exquisite wood floors, custom-built bookcases, and a charming brick fireplace in the living room, complemented by tray and cove ceilings, intricate crown molding, wainscoting, and tasteful lighting throughout. The kitchen, a haven for any culinary enthusiast, boasts generous storage, expansive granite countertops, double ovens, and a central island. The generous master bedroom suite, along with three additional bedrooms and two full bathrooms, offers plenty of room for both family and guests to relax. The expansive, enclosed backyard is perfect for hosting barbecues, indulging in gardening, or simply unwinding, and it even includes a ready-to-use chicken coop and run. This is a unique opportunity to claim this exceptional home as your own.
Location
State TX
County Parker
Direction From US-377 S-Benbrook Blvd turn left toward Park Pl Cir, left onto S Bear Creek Ln, house will be on the right.
Rooms
Dining Room 2
Interior
Interior Features Built-in Features, Decorative Lighting, Double Vanity, Flat Screen Wiring, Granite Counters, High Speed Internet Available, Kitchen Island, Pantry, Wainscoting, Walk-In Closet(s)
Heating Central, Electric
Cooling Central Air, Electric
Flooring Carpet, Laminate, Tile
Fireplaces Number 1
Fireplaces Type Brick, Living Room, Masonry, Wood Burning
Appliance Dishwasher, Disposal, Electric Cooktop, Electric Oven, Electric Water Heater, Microwave, Double Oven, Refrigerator, Vented Exhaust Fan
Heat Source Central, Electric
Laundry Electric Dryer Hookup, Utility Room, Full Size W/D Area, Washer Hookup
Exterior
Exterior Feature Covered Patio/Porch
Garage Spaces 2.0
Fence Wire, Wood
Utilities Available Aerobic Septic, All Weather Road, Asphalt, Electricity Connected, Outside City Limits, Septic, Well
Roof Type Composition
Parking Type Driveway, Garage, Garage Door Opener, Garage Faces Side
Total Parking Spaces 2
Garage Yes
Building
Lot Description Acreage, Interior Lot, Landscaped, Lrg. Backyard Grass, Many Trees, Sprinkler System, Subdivision
Story One
Foundation Slab
Level or Stories One
Structure Type Brick,Frame
Schools
Elementary Schools Vandagriff
Middle Schools Aledo
High Schools Aledo
School District Aledo Isd
Others
Restrictions Deed
Ownership Witter
Acceptable Financing Cash, Conventional, FHA, VA Loan
Listing Terms Cash, Conventional, FHA, VA Loan
Financing FHA
Read Less Info
Want to know what your home might be worth? Contact us for a FREE valuation!

Our team is ready to help you sell your home for the highest possible price ASAP

©2024 North Texas Real Estate Information Systems.
Bought with Terri McCoy • Keller Williams Legacy
GET MORE INFORMATION




