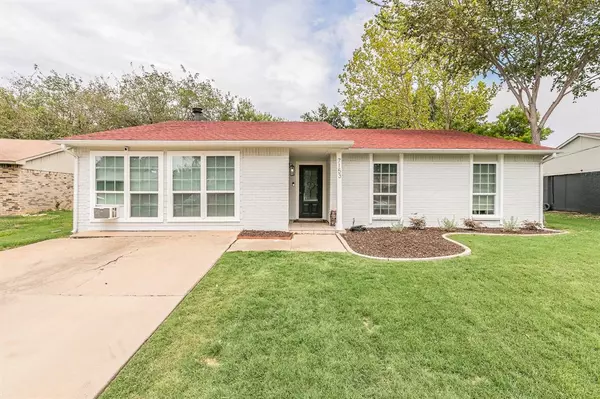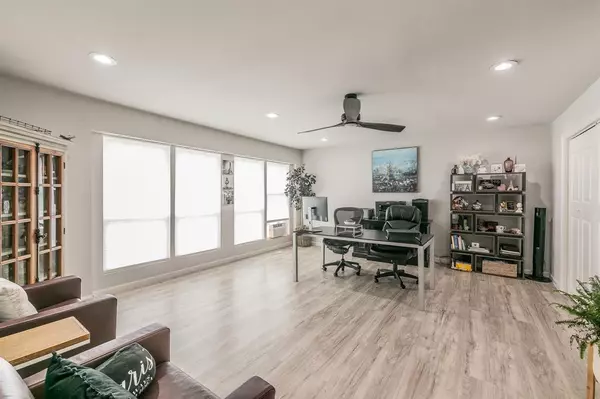For more information regarding the value of a property, please contact us for a free consultation.
Key Details
Property Type Single Family Home
Sub Type Single Family Residence
Listing Status Sold
Purchase Type For Sale
Square Footage 1,748 sqft
Price per Sqft $194
Subdivision North Park Estates
MLS Listing ID 20697983
Sold Date 10/28/24
Style Traditional
Bedrooms 4
Full Baths 2
HOA Y/N None
Year Built 1977
Annual Tax Amount $7,050
Lot Size 7,056 Sqft
Acres 0.162
Property Description
Welcome to this stunning, fully remodeled home located in Birdville ISD. This property offers an open & inviting layout, perfect for modern living. Step into the heart of the home a gorgeous, chef-inspired kitchen featuring expansive island, ss appliances, elegant shaker-style cabinets, high-end quartz countertops, & stylish subway tile backsplash. Cozy up in the living area by the charming wood-burning fireplace, or enjoy the warmth of the beautiful, scratch-resistant wood-like laminate flooring that flows throughout home. Home also boasts bonus family filled with natural light—ideal for entertaining. Step outside to the backyard thoughtfully designed where lush trees provided a serene back drop. Backyard features beautiful pergola equipped with ceilings fans, misters, & a custom tin roof designed to deflect sun & heat, private gazebo with additional seating & fire table, & 2 sheds (one with power & lighting). 0% financing options available. Call agent for details.
Location
State TX
County Tarrant
Direction From 820, Head North on Rufe Snow Dr. Turn Right (East) onto Mid-Cities Blvd. Turn Left (North) onto Yarmouth. Yarmouth will run into New Castle Place. Continue on new Castle. Home will be on the left.
Rooms
Dining Room 1
Interior
Interior Features Built-in Features, Cable TV Available, Decorative Lighting, Eat-in Kitchen, High Speed Internet Available, Kitchen Island, Open Floorplan, Pantry, Walk-In Closet(s)
Heating Central, Electric
Cooling Ceiling Fan(s), Central Air, Electric
Flooring Laminate
Fireplaces Number 1
Fireplaces Type Brick, Living Room, Wood Burning
Appliance Dishwasher, Disposal, Electric Range, Vented Exhaust Fan
Heat Source Central, Electric
Laundry Electric Dryer Hookup, Utility Room, Washer Hookup
Exterior
Exterior Feature Rain Gutters, Private Yard
Fence Wood
Utilities Available Cable Available, City Sewer, City Water
Roof Type Composition
Parking Type Converted Garage, Driveway, On Site, On Street
Garage No
Building
Lot Description Few Trees, Interior Lot, Landscaped, Lrg. Backyard Grass, Subdivision
Story One
Foundation Slab
Level or Stories One
Structure Type Brick
Schools
Elementary Schools Smithfield
Middle Schools Smithfield
High Schools Richland
School District Birdville Isd
Others
Ownership See Tax Records
Acceptable Financing Cash, Conventional, FHA, VA Loan
Listing Terms Cash, Conventional, FHA, VA Loan
Financing Conventional
Special Listing Condition Survey Available
Read Less Info
Want to know what your home might be worth? Contact us for a FREE valuation!

Our team is ready to help you sell your home for the highest possible price ASAP

©2024 North Texas Real Estate Information Systems.
Bought with Marcy Barkemeyer • Keller Williams Realty
GET MORE INFORMATION




