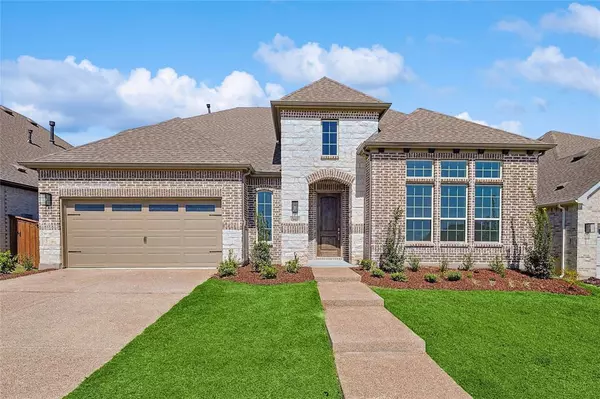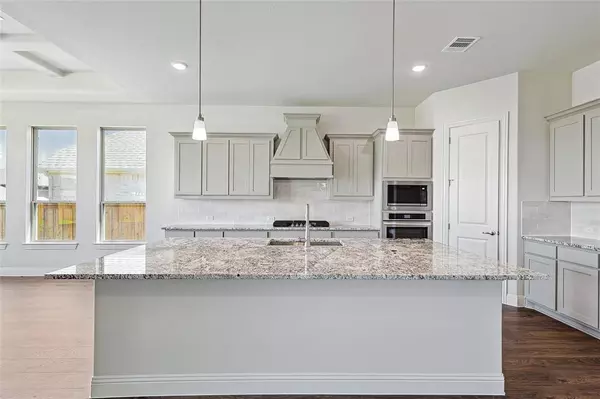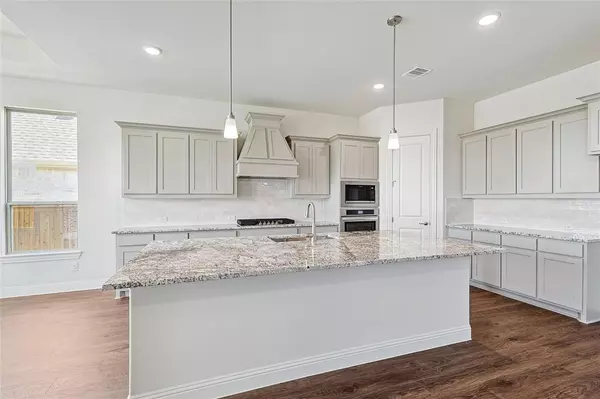For more information regarding the value of a property, please contact us for a free consultation.
Key Details
Property Type Single Family Home
Sub Type Single Family Residence
Listing Status Sold
Purchase Type For Sale
Square Footage 2,996 sqft
Price per Sqft $208
Subdivision Inspiration
MLS Listing ID 20626962
Sold Date 10/30/24
Bedrooms 4
Full Baths 3
HOA Fees $164/ann
HOA Y/N Mandatory
Year Built 2024
Lot Size 7,927 Sqft
Acres 0.182
Lot Dimensions 62'x128'
Property Description
Discover the breathtaking Princeton floor plan by Brightland Homes, a single-story home that offers 2,996 Sq Ft of luxurious living space. As you step through the covered front porch and into the foyer, with its striking boxed ceilings, you are welcomed into your dream home. The great room and casual dining area boast a stunning wall of windows that provides an abundance of natural light, while the kitchen is a chef's delight with its oversized island, upgraded cabinetry, granite countertops, and upgraded backsplash. The owner's suite and game room are thoughtfully located away from the front bedrooms and study to ensure maximum privacy. The owner's bath is the ultimate in luxury, with a large walk-in shower, drop-in tub, and expansive closet. Make this exceptional home your own. St. Paul-Wylie master planned community of Inspiration has a seemingly never-ending list of amenities! You'll enjoy the resort-style pool, clubhouse, fitness center, playgrounds, dog park, and so much more.
Location
State TX
County Collin
Direction Directions to our model home at 1526 Emerald Bay Lane: From Highway 75, Exit Parker and follow Parker for 9 miles to the city of Saint Paul. The main entrance to the community is located on the left at Inspiration Boulevard.
Rooms
Dining Room 1
Interior
Interior Features Cable TV Available, High Speed Internet Available
Heating Central, Heat Pump, Natural Gas
Cooling Ceiling Fan(s), Central Air, Electric, Heat Pump
Flooring Carpet, Ceramic Tile, Wood
Fireplaces Number 1
Fireplaces Type Gas Logs, Gas Starter, Heatilator
Appliance Built-in Gas Range, Dishwasher, Disposal, Electric Oven, Gas Cooktop, Microwave, Plumbed For Gas in Kitchen, Tankless Water Heater, Vented Exhaust Fan
Heat Source Central, Heat Pump, Natural Gas
Exterior
Exterior Feature Covered Patio/Porch, Rain Gutters
Garage Spaces 2.0
Fence Back Yard, Fenced, Full, Wood, Wrought Iron
Utilities Available City Sewer, City Water, Sidewalk
Roof Type Composition
Total Parking Spaces 2
Garage Yes
Building
Lot Description Interior Lot, Landscaped, Sprinkler System
Story Two
Foundation Slab
Level or Stories Two
Structure Type Brick,Fiber Cement,Rock/Stone
Schools
Elementary Schools George W Bush
High Schools Wylie East
School District Wylie Isd
Others
Ownership Brightland Homes
Financing Cash
Read Less Info
Want to know what your home might be worth? Contact us for a FREE valuation!

Our team is ready to help you sell your home for the highest possible price ASAP

©2025 North Texas Real Estate Information Systems.
Bought with Non-Mls Member • NON MLS



