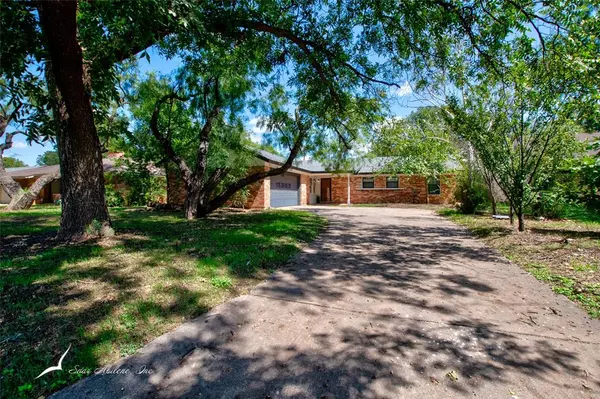For more information regarding the value of a property, please contact us for a free consultation.
Key Details
Property Type Single Family Home
Sub Type Single Family Residence
Listing Status Sold
Purchase Type For Sale
Square Footage 2,205 sqft
Price per Sqft $120
Subdivision Green Acres
MLS Listing ID 20703103
Sold Date 10/29/24
Bedrooms 4
Full Baths 3
HOA Y/N None
Year Built 1959
Annual Tax Amount $4,782
Lot Size 10,802 Sqft
Acres 0.248
Property Description
WELL-LOCATED this beautiful brick home is nestled in an established neighborhood filled with mature trees. Step inside to discover spacious bedrooms plenty of closet space, and a thoughtfully positioned primary bedroom located at the end of the hall for added privacy. Ample showers with jetted tub provide the ultimate relaxation. Natural light pours through large windows creating a bright & welcoming atmosphere. A wood-burning fireplace enhances the cozy ambience while the fresh NEW CARPET and RECENTLY PAINTED EXTERIOR add a modern touch to this inviting residence. Outside, you'll find a private fenced backyard featuring raised flower beds and a quaint shed—ideal for storing gardening tools or transforming into a delightful chicken coop. Plenty of parking space for all your guests. Located just minutes from the interstate, hospital, university, and shopping this property is a must-see for anyone looking for a spacious home. Schedule your showing and envision yourself moving in!
Location
State TX
County Taylor
Community Curbs
Direction Take N. Willis Street turn left onto Ambler Avenue. Turn second street on left onto Minter Lane. Go pass two stop signs, house will be on the left.
Rooms
Dining Room 1
Interior
Interior Features Cable TV Available, Chandelier, Decorative Lighting, High Speed Internet Available
Heating Central
Cooling Ceiling Fan(s), Central Air
Flooring Carpet, Luxury Vinyl Plank
Fireplaces Number 1
Fireplaces Type Blower Fan, Wood Burning
Appliance Dishwasher, Electric Range
Heat Source Central
Laundry Electric Dryer Hookup, Full Size W/D Area, Washer Hookup
Exterior
Exterior Feature Covered Patio/Porch, Garden(s), Lighting, Outdoor Living Center, Private Yard, Storage
Garage Spaces 2.0
Fence Back Yard, Fenced, Wood
Community Features Curbs
Utilities Available All Weather Road, Alley, Asphalt, Cable Available, City Sewer, City Water, Curbs, Electricity Connected, Natural Gas Available
Roof Type Composition,Shingle
Total Parking Spaces 2
Garage Yes
Building
Lot Description Few Trees, Interior Lot, Lrg. Backyard Grass, Subdivision
Story One
Foundation Slab
Level or Stories One
Structure Type Brick
Schools
Elementary Schools Johnston
Middle Schools Mann
High Schools Abilene
School District Abilene Isd
Others
Ownership Galloway
Acceptable Financing Cash, Conventional, FHA, VA Loan
Listing Terms Cash, Conventional, FHA, VA Loan
Financing FHA
Read Less Info
Want to know what your home might be worth? Contact us for a FREE valuation!

Our team is ready to help you sell your home for the highest possible price ASAP

©2025 North Texas Real Estate Information Systems.
Bought with Dawn Robinson • Century 21 Mike Bowman, Inc.



