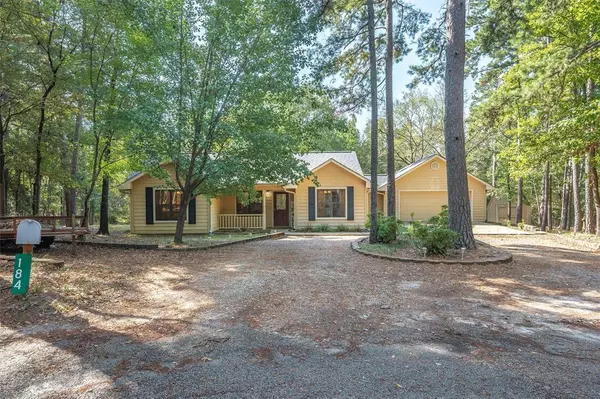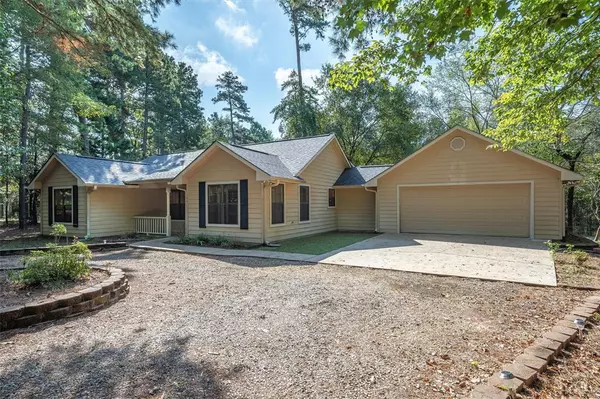For more information regarding the value of a property, please contact us for a free consultation.
Key Details
Property Type Single Family Home
Sub Type Single Family Residence
Listing Status Sold
Purchase Type For Sale
Square Footage 1,682 sqft
Price per Sqft $148
Subdivision Holly Lake Ranch
MLS Listing ID 20741748
Sold Date 10/30/24
Style Traditional
Bedrooms 3
Full Baths 2
HOA Fees $175/mo
HOA Y/N Mandatory
Year Built 2000
Annual Tax Amount $2,847
Lot Size 0.352 Acres
Acres 0.352
Property Description
Move-in ready & neat-as-a-pin, this 3BD-2BA custom home sits on .40 acre lot at the end of a cul de sac in gated Holly Lake Ranch. From the enjoyable covered front porch you enter the home which has been newly painted in a neutral earth tone. At the front, French doors lead to an office or formal DR with lots of natural light. Living room has 10' ceilings, WBFP, crown molding & access to sun room. Kitchen features ceramic counter tops & backsplash + a dining bar. Main living areas have premium vinyl plank flooring. Primary bedroom en suite has 2 lavatories, tub & shower. Outside amenities include circular driveway, covered & open back deck with built-in seating + fenced back yard. Low maintenance yard & Hardie Plank exterior! New roof, gutters, PVP flooring & carpet 2023; new garage door opener 8-2024.
Location
State TX
County Wood
Community Airport/Runway, Boat Ramp, Club House, Community Pool, Fishing, Fitness Center, Gated, Golf, Greenbelt, Guarded Entrance, Jogging Path/Bike Path, Lake, Park, Perimeter Fencing, Playground, Pool, Restaurant, Rv Parking, Tennis Court(S), Other
Direction Holly Lake Ranch is on FM 2869 between FM 49 and FM 14. Enter east side of Ranch. Turn right on Holly Trail East to right on Cimarron,right on Shasta Path. Home at end of cul de sac. SOP
Rooms
Dining Room 2
Interior
Interior Features Cable TV Available, Double Vanity, High Speed Internet Available, Open Floorplan, Other, Walk-In Closet(s)
Heating Central, Electric, Fireplace(s)
Cooling Ceiling Fan(s), Central Air, Electric
Flooring Carpet, Ceramic Tile, Luxury Vinyl Plank
Fireplaces Number 1
Fireplaces Type Stone, Wood Burning
Appliance Dishwasher, Disposal, Electric Cooktop, Electric Oven, Microwave
Heat Source Central, Electric, Fireplace(s)
Laundry Utility Room
Exterior
Garage Spaces 2.0
Fence Chain Link
Community Features Airport/Runway, Boat Ramp, Club House, Community Pool, Fishing, Fitness Center, Gated, Golf, Greenbelt, Guarded Entrance, Jogging Path/Bike Path, Lake, Park, Perimeter Fencing, Playground, Pool, Restaurant, RV Parking, Tennis Court(s), Other
Utilities Available Cable Available, Private Water, Septic
Roof Type Composition
Parking Type Circular Driveway, Garage, Garage Door Opener, Private
Total Parking Spaces 2
Garage Yes
Building
Lot Description Cul-De-Sac, Level, Lrg. Backyard Grass, Many Trees, Sloped
Story One
Foundation Slab
Level or Stories One
Structure Type Fiber Cement
Schools
Elementary Schools Harmony
High Schools Harmony
School District Harmony Isd
Others
Ownership Murfin Estate
Acceptable Financing Cash, Conventional, FHA, VA Loan
Listing Terms Cash, Conventional, FHA, VA Loan
Financing Cash
Read Less Info
Want to know what your home might be worth? Contact us for a FREE valuation!

Our team is ready to help you sell your home for the highest possible price ASAP

©2024 North Texas Real Estate Information Systems.
Bought with Elisa Willis • Century 21 First Group
GET MORE INFORMATION




