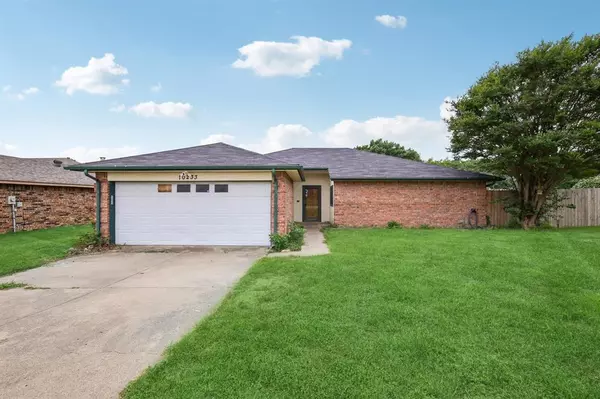For more information regarding the value of a property, please contact us for a free consultation.
Key Details
Property Type Single Family Home
Sub Type Single Family Residence
Listing Status Sold
Purchase Type For Sale
Square Footage 1,322 sqft
Price per Sqft $181
Subdivision Westpoint Add
MLS Listing ID 20645010
Sold Date 10/28/24
Bedrooms 3
Full Baths 2
HOA Y/N None
Year Built 1985
Annual Tax Amount $5,890
Lot Size 10,193 Sqft
Acres 0.234
Property Description
Welcome to a stunning corner lot home that seamlessly blends comfort and style. Nestled on just under a quarter acre, this gem is perfect for families or those seeking extra space. Inside to be greeted by wood laminate flooring in the living and dining rooms, creating a warm and inviting ambiance. The vaulted ceilings enhance the spacious feel, while the cozy fireplace adds a touch of charm. The kitchen boasts sleek tile flooring, a subway tile backsplash, and a convenient second sink or wet bar area, making it a delight for home chefs.The master is a true retreat, featuring a walk in closet and a master bathroom with dual sinks, a vanity, and a shower tub combination. The split bedroom floor plan ensures privacy, with two bedrooms located on the other side of the home. These rooms share a centrally located bathroom with a walk-in shower. Outdoor there's covered patio, perfect for entertaining or relaxing. In a desirable Fort Worth area, near Sundance, Lake Worth, and stockyards.
Location
State TX
County Tarrant
Direction See GPS
Rooms
Dining Room 1
Interior
Interior Features High Speed Internet Available, Open Floorplan, Pantry, Vaulted Ceiling(s)
Heating Central, Electric
Cooling Central Air, Electric
Fireplaces Number 1
Fireplaces Type Wood Burning
Appliance Dishwasher, Disposal, Electric Oven, Electric Range, Electric Water Heater
Heat Source Central, Electric
Exterior
Exterior Feature Covered Patio/Porch
Garage Spaces 2.0
Fence Wood
Utilities Available City Sewer, City Water, Concrete, Curbs
Roof Type Composition
Parking Type Driveway, Garage Faces Front, Garage Single Door
Total Parking Spaces 2
Garage Yes
Building
Lot Description Corner Lot
Story One
Foundation Slab
Level or Stories One
Schools
Elementary Schools Bluehaze
Middle Schools Brewer
High Schools Brewer
School District White Settlement Isd
Others
Ownership Tiffany Askins
Acceptable Financing Cash, Conventional, FHA, VA Loan
Listing Terms Cash, Conventional, FHA, VA Loan
Financing FHA
Read Less Info
Want to know what your home might be worth? Contact us for a FREE valuation!

Our team is ready to help you sell your home for the highest possible price ASAP

©2024 North Texas Real Estate Information Systems.
Bought with Cyndi Reep • BHHS Premier Properties
GET MORE INFORMATION




