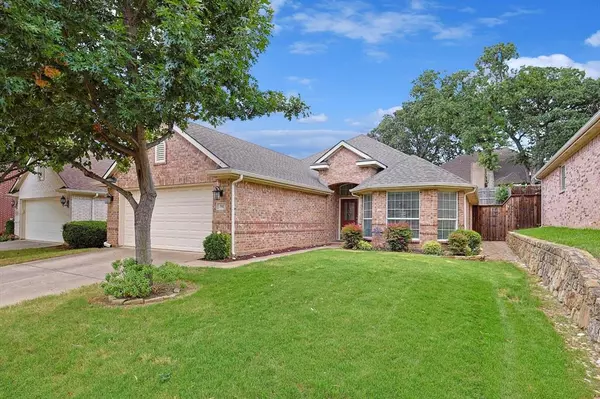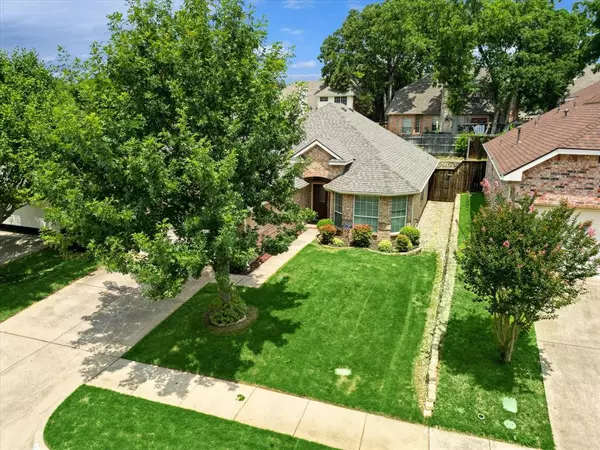For more information regarding the value of a property, please contact us for a free consultation.
Key Details
Property Type Single Family Home
Sub Type Single Family Residence
Listing Status Sold
Purchase Type For Sale
Square Footage 1,925 sqft
Price per Sqft $238
Subdivision Bear Creek Estates
MLS Listing ID 20684200
Sold Date 10/24/24
Style Traditional
Bedrooms 4
Full Baths 2
HOA Fees $14/ann
HOA Y/N Mandatory
Year Built 2006
Annual Tax Amount $7,484
Lot Size 5,488 Sqft
Acres 0.126
Property Description
Charming and Convenient all in one! 4 bedroom, 2 bathroom, 2 car garage home. Updates including wood look tile in most of home, kitchen and primary bathroom remodeled. Other updates include roof, gutters, HVAC, water heater, landscaping. 4th bedroom could also be used as office or flex room. Garage with nice above storage shelves and epoxy paint flooring. Low maintenance backyard with full yard sprinkler system. Convenient located to Bob Eden Park and city walk & bike trails, shops, restaurants and Bear Creek Elementary. Refrigerator stays with home. All information provided by seller to the best of their knowledge and deemed reliable but not guarantee. Buyer or buyer's agent to verify all information provided.
Location
State TX
County Tarrant
Direction Mid Cities Blvd. North on Base. East on Wade Ct. Follow to sign.
Rooms
Dining Room 2
Interior
Interior Features Cable TV Available, Decorative Lighting, Eat-in Kitchen, High Speed Internet Available, Kitchen Island, Open Floorplan, Pantry, Vaulted Ceiling(s), Walk-In Closet(s)
Heating Central, Natural Gas
Cooling Ceiling Fan(s), Central Air, Electric
Flooring Carpet, Tile
Fireplaces Number 1
Fireplaces Type Brick, Gas Logs, Gas Starter
Appliance Dishwasher, Disposal, Electric Range, Microwave, Plumbed For Gas in Kitchen
Heat Source Central, Natural Gas
Laundry Electric Dryer Hookup, Utility Room, Full Size W/D Area, Washer Hookup
Exterior
Exterior Feature Rain Gutters
Garage Spaces 2.0
Fence Wood
Utilities Available Cable Available, City Sewer, City Water
Roof Type Composition
Parking Type Driveway, Epoxy Flooring, Garage Door Opener, Garage Faces Front, Garage Single Door
Total Parking Spaces 2
Garage Yes
Building
Lot Description Few Trees, Interior Lot, Landscaped, Sprinkler System, Subdivision
Story One
Foundation Slab
Level or Stories One
Structure Type Brick
Schools
Elementary Schools Bear Creek
Middle Schools Heritage
High Schools Colleyville Heritage
School District Grapevine-Colleyville Isd
Others
Ownership Jo Tarrh
Acceptable Financing Cash, Conventional, FHA, VA Loan
Listing Terms Cash, Conventional, FHA, VA Loan
Financing Conventional
Read Less Info
Want to know what your home might be worth? Contact us for a FREE valuation!

Our team is ready to help you sell your home for the highest possible price ASAP

©2024 North Texas Real Estate Information Systems.
Bought with Pina Patel • Coldwell Banker Apex, REALTORS
GET MORE INFORMATION




