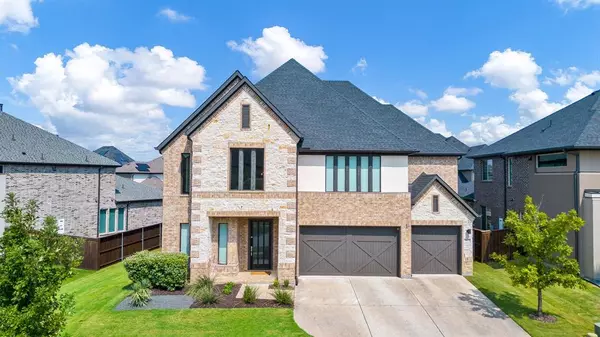For more information regarding the value of a property, please contact us for a free consultation.
Key Details
Property Type Single Family Home
Sub Type Single Family Residence
Listing Status Sold
Purchase Type For Sale
Square Footage 3,977 sqft
Price per Sqft $245
Subdivision Twin Creeks Add Ph 1
MLS Listing ID 20701468
Sold Date 10/24/24
Style Contemporary/Modern
Bedrooms 4
Full Baths 4
Half Baths 1
HOA Fees $66/ann
HOA Y/N Mandatory
Year Built 2017
Annual Tax Amount $13,803
Lot Size 8,102 Sqft
Acres 0.186
Property Description
Experience modern luxury in this stunning Mainvue home in West Frisco. Designed with high ceilings and abundant windows, natural light floods every corner of the open floor plan. The sleek kitchen includes a large island, gas stove, and an eat-in dining area, ideal for casual meals. A separate dining room adds elegance for formal gatherings. The living room, with its cozy fireplace, flows seamlessly into the kitchen and dining spaces. Two sliding glass doors open to a patio with drop-down shades, perfect for indoor-outdoor living. The downstairs guest bedroom offers an ensuite, while the primary suite boasts a spacious, beautifully designed bathroom. Upstairs, two additional bedrooms with ensuites, a game room with a powder bath, and a media room provide ample space for entertaining. With its contemporary design and exceptional layout, this home is perfect for modern living. Close to The Star, Legacy West, Grandscape and easy access to major highways.
Location
State TX
County Denton
Direction From Dallas North Tollway, Southbound: Take Lebanon Road Exit, Northbound: Turn left on Rock Creek parkway. left onto Agnes Creek Drive
Rooms
Dining Room 2
Interior
Interior Features Eat-in Kitchen, High Speed Internet Available, Vaulted Ceiling(s)
Heating Central, Natural Gas
Cooling Ceiling Fan(s), Central Air, Electric
Flooring Carpet, Ceramic Tile, Wood
Fireplaces Number 1
Fireplaces Type Gas Logs, Gas Starter, Heatilator
Appliance Dishwasher, Disposal, Electric Oven, Gas Cooktop, Gas Water Heater, Microwave, Convection Oven, Double Oven, Tankless Water Heater
Heat Source Central, Natural Gas
Laundry Electric Dryer Hookup, Utility Room, Full Size W/D Area
Exterior
Exterior Feature Covered Patio/Porch, Rain Gutters
Garage Spaces 3.0
Fence Wood
Utilities Available City Sewer, City Water, Curbs, Individual Gas Meter, Individual Water Meter, Sidewalk
Roof Type Composition
Parking Type Garage, Garage Door Opener
Total Parking Spaces 3
Garage Yes
Building
Lot Description Sprinkler System
Story Two
Foundation Slab
Level or Stories Two
Structure Type Brick,Rock/Stone,Stucco
Schools
Elementary Schools Hicks
Middle Schools Arbor Creek
High Schools Hebron
School District Lewisville Isd
Others
Ownership Owner of Record
Acceptable Financing Cash, Conventional, FHA, VA Loan
Listing Terms Cash, Conventional, FHA, VA Loan
Financing Cash
Read Less Info
Want to know what your home might be worth? Contact us for a FREE valuation!

Our team is ready to help you sell your home for the highest possible price ASAP

©2024 North Texas Real Estate Information Systems.
Bought with Dharanesha Halliyur • Ready Real Estate, LLC
GET MORE INFORMATION




