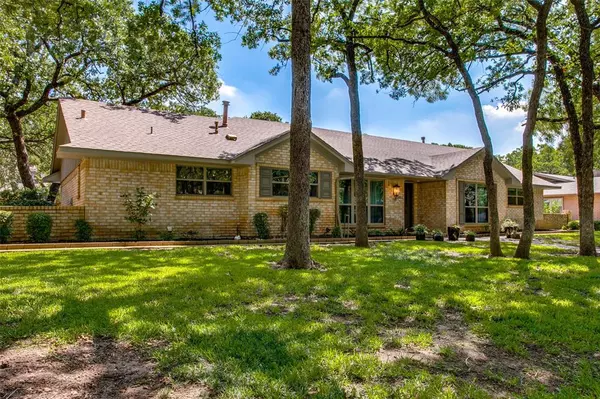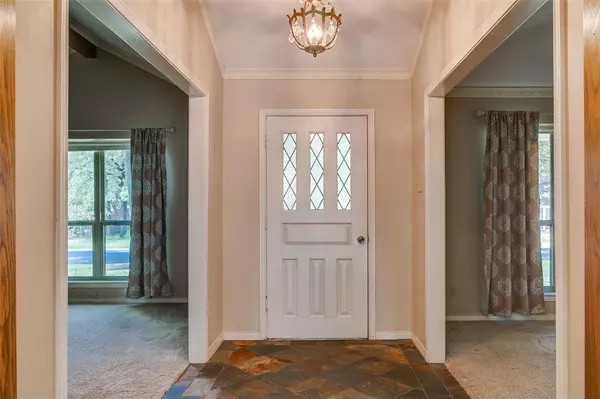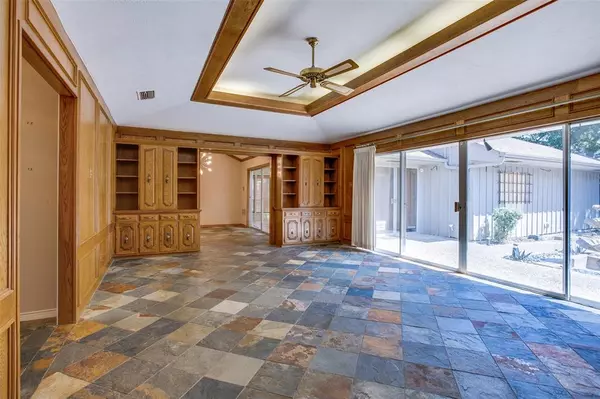For more information regarding the value of a property, please contact us for a free consultation.
Key Details
Property Type Single Family Home
Sub Type Single Family Residence
Listing Status Sold
Purchase Type For Sale
Square Footage 3,124 sqft
Price per Sqft $157
Subdivision Southridge
MLS Listing ID 20736546
Sold Date 10/23/24
Style Mid-Century Modern,Ranch
Bedrooms 4
Full Baths 3
Half Baths 1
HOA Y/N None
Year Built 1972
Annual Tax Amount $9,045
Lot Size 0.325 Acres
Acres 0.325
Property Description
Welcome to 1911 Stonegate Dr — a beautifully preserved former model home nestled in the quiet, tree-lined Southridge neighborhood. This quality-built residence features timeless mid-century details and offers a spacious layout with three inviting living areas, including a sunroom bathed in natural light, two dining areas, four bedrooms, and ample storage. The craftsmanship shines with detailed woodwork throughout, creating a warm and inviting atmosphere. The generously sized rooms include a large primary suite, complete with dual walk-in closets and vanities for ultimate comfort and convenience. Recent updates include slate flooring, butcher block countertops, stainless-steel appliances, and updated HVAC systems, blending classic charm with contemporary comforts. Step outside to enjoy your private pool, perfect for relaxing or entertaining. With its prime location in a serene community, 1911 Stonegate Dr is the perfect blend of character, comfort, and modern living.
Location
State TX
County Denton
Direction From I-35, head southwest on Lillian Miller Pkwy. Turn right onto Southridge Dr then left on Stonegate Dr. Home will be on the right.
Rooms
Dining Room 2
Interior
Interior Features Built-in Features, Decorative Lighting, High Speed Internet Available, In-Law Suite Floorplan, Natural Woodwork, Paneling, Pantry, Vaulted Ceiling(s), Walk-In Closet(s)
Heating Central, Natural Gas
Cooling Central Air, Electric
Flooring Carpet, Slate
Fireplaces Number 1
Fireplaces Type Gas Logs
Appliance Dishwasher, Disposal, Gas Cooktop, Double Oven
Heat Source Central, Natural Gas
Laundry Utility Room, Full Size W/D Area
Exterior
Garage Spaces 2.0
Pool In Ground
Utilities Available City Sewer, City Water
Roof Type Composition,Shingle
Parking Type Garage Double Door
Total Parking Spaces 2
Garage Yes
Private Pool 1
Building
Story One
Foundation Slab
Level or Stories One
Structure Type Brick,Siding
Schools
Elementary Schools Houston
Middle Schools Mcmath
High Schools Denton
School District Denton Isd
Others
Ownership Russell H & Patricia W Edell, Edell Family Trust
Acceptable Financing Cash, Conventional
Listing Terms Cash, Conventional
Financing Conventional
Read Less Info
Want to know what your home might be worth? Contact us for a FREE valuation!

Our team is ready to help you sell your home for the highest possible price ASAP

©2024 North Texas Real Estate Information Systems.
Bought with Megan Bradshaw • Hometown Real Estate
GET MORE INFORMATION




