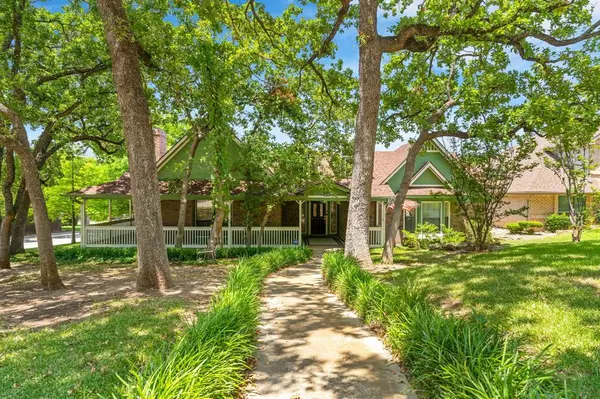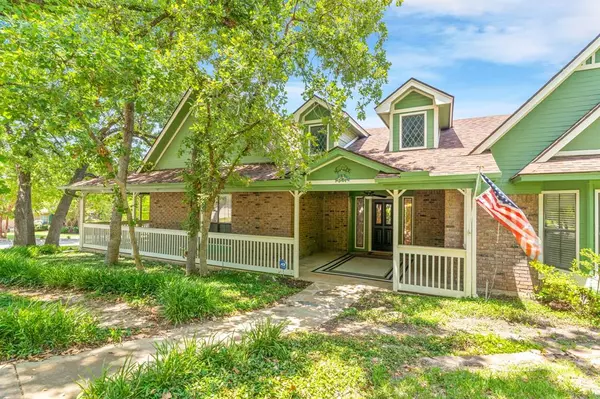For more information regarding the value of a property, please contact us for a free consultation.
Key Details
Property Type Single Family Home
Sub Type Single Family Residence
Listing Status Sold
Purchase Type For Sale
Square Footage 2,493 sqft
Price per Sqft $226
Subdivision Trophy Club #10
MLS Listing ID 20677241
Sold Date 10/23/24
Style Traditional
Bedrooms 3
Full Baths 2
Half Baths 1
HOA Y/N None
Year Built 1982
Annual Tax Amount $9,258
Lot Size 0.324 Acres
Acres 0.324
Property Description
Nestled amongst mature trees sits this charming corner lot home in a cul-de-sac with a wraparound porch, back covered patio & a pool. This 3 bedroom, two & a half bathroom home has 2 livings spaces & 2 dining spaces! Updates include, pool resurfaced & retiled in 2023, AC replaced 4 years ago, roof replaced in 2022, kitchen, guest bathroom, half bathroom & primary shower all improved in the last few years. Foundation repaired in August 2024, reports available with transferable foundation warranty. The kitchen has plenty of cabinet space, pantry, double oven & easy access to the dining room, living room & den with a wet bar. The flexibility in this floorplan would yield space for an office if you don’t need the den space. Homeowner has a home warranty with Old Republic to transfer at closing. This home is not in an HOA. The location of this home is ideal for going in, out or across town. Trophy Club offers so much to its residents, check out this home today & call Trophy Club home soon!
Location
State TX
County Denton
Community Community Pool, Curbs, Park, Playground, Sidewalks, Tennis Court(S)
Direction From 114 head north on Trophy Club Drive. Turn right and head East on Indian Creek. Street will be on the right. Home is on the corner. Sign in Yard.
Rooms
Dining Room 2
Interior
Interior Features Cable TV Available, Decorative Lighting, Eat-in Kitchen, High Speed Internet Available, Pantry
Heating Central, Electric
Cooling Ceiling Fan(s), Central Air, Electric
Flooring Tile, Wood
Fireplaces Number 1
Fireplaces Type Living Room, Wood Burning
Appliance Dishwasher, Disposal, Electric Cooktop, Electric Oven, Microwave
Heat Source Central, Electric
Laundry Electric Dryer Hookup, Utility Room, Full Size W/D Area, Washer Hookup
Exterior
Exterior Feature Covered Patio/Porch
Garage Spaces 2.0
Fence Back Yard, Wood
Pool In Ground, Outdoor Pool
Community Features Community Pool, Curbs, Park, Playground, Sidewalks, Tennis Court(s)
Utilities Available Cable Available, City Sewer, City Water, Curbs, Electricity Available, Individual Water Meter, MUD Sewer, MUD Water
Roof Type Composition
Parking Type Garage, Garage Faces Rear, Garage Single Door
Total Parking Spaces 2
Garage Yes
Private Pool 1
Building
Lot Description Corner Lot, Cul-De-Sac, Many Trees, Sloped
Story One
Foundation Slab
Level or Stories One
Structure Type Brick,Siding
Schools
Elementary Schools Beck
Middle Schools Medlin
High Schools Byron Nelson
School District Northwest Isd
Others
Ownership See Transaction Desk
Acceptable Financing Cash, Conventional, VA Loan
Listing Terms Cash, Conventional, VA Loan
Financing Conventional
Read Less Info
Want to know what your home might be worth? Contact us for a FREE valuation!

Our team is ready to help you sell your home for the highest possible price ASAP

©2024 North Texas Real Estate Information Systems.
Bought with David Rentfrow • Keller Williams Realty
GET MORE INFORMATION




