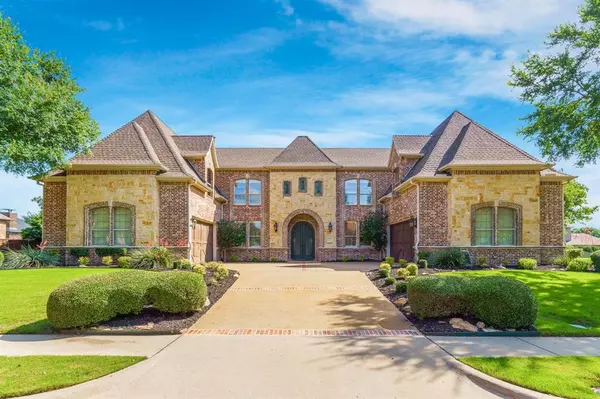For more information regarding the value of a property, please contact us for a free consultation.
Key Details
Property Type Single Family Home
Sub Type Single Family Residence
Listing Status Sold
Purchase Type For Sale
Square Footage 4,813 sqft
Price per Sqft $270
Subdivision Newport Village
MLS Listing ID 20710227
Sold Date 10/15/24
Style Mediterranean
Bedrooms 5
Full Baths 4
Half Baths 1
HOA Fees $79/ann
HOA Y/N Mandatory
Year Built 2001
Annual Tax Amount $18,074
Lot Size 0.510 Acres
Acres 0.51
Property Description
This FRESHLY REMODELED Stonebridge Ranch home is absolutely enchanting! Its exterior exudes charm with lush landscaping and a stylish brick and stone facade. Cozy up by the outdoor fireplace. Inside, the elegance continues with tall ceilings and hand-scraped hardwood floors, setting the stage for a refined atmosphere. The kitchen is a culinary haven, with a built-in refrigerator, island, breakfast bar perfect for both casual meals and grand entertaining.With three fireplaces, warmth and comfort are never far away. Dual staircase entryway, amazing home office with built-ins. Five bedrooms, five baths ensure ample space for family and guests, the pool cabana with its own bathroom adds a touch of resort-like living. The outdoor kitchen promises delightful alfresco dining. This home effortlessly blends elegance with functionality, creating an inviting sanctuary for both relaxation and entertainment. Truly a gem for those who appreciate the finer things in life!
Location
State TX
County Collin
Direction 75 North ->Virginia Left->Stonebridge Left->Wellington Point Right->Windsor
Rooms
Dining Room 2
Interior
Interior Features Built-in Wine Cooler, Cable TV Available, Decorative Lighting, Multiple Staircases, Sound System Wiring, Wet Bar
Heating Central, Natural Gas
Cooling Ceiling Fan(s), Central Air, Electric
Flooring Carpet, Ceramic Tile, Marble, Wood
Fireplaces Number 3
Fireplaces Type Gas Logs, Gas Starter, Wood Burning
Appliance Built-in Refrigerator, Dishwasher, Disposal, Electric Oven, Gas Cooktop, Gas Water Heater, Microwave, Double Oven, Plumbed For Gas in Kitchen, Vented Exhaust Fan, Warming Drawer, Water Filter, Other
Heat Source Central, Natural Gas
Exterior
Exterior Feature Attached Grill, Covered Patio/Porch, Rain Gutters, Lighting
Garage Spaces 4.0
Fence Wood
Pool Cabana, Heated, Pool Sweep, Pool/Spa Combo
Utilities Available City Sewer, City Water
Roof Type Composition,Shingle
Parking Type Garage Faces Front, Oversized
Total Parking Spaces 4
Garage Yes
Private Pool 1
Building
Lot Description Corner Lot, Few Trees, Landscaped, Lrg. Backyard Grass, Sprinkler System, Subdivision
Story Two
Foundation Slab
Level or Stories Two
Structure Type Brick,Rock/Stone
Schools
Elementary Schools Bennett
Middle Schools Dowell
High Schools Mckinney Boyd
School District Mckinney Isd
Others
Ownership Of Record
Acceptable Financing Cash, Conventional
Listing Terms Cash, Conventional
Financing Conventional
Read Less Info
Want to know what your home might be worth? Contact us for a FREE valuation!

Our team is ready to help you sell your home for the highest possible price ASAP

©2024 North Texas Real Estate Information Systems.
Bought with Diem Goleman • Competitive Edge Realty LLC
GET MORE INFORMATION




