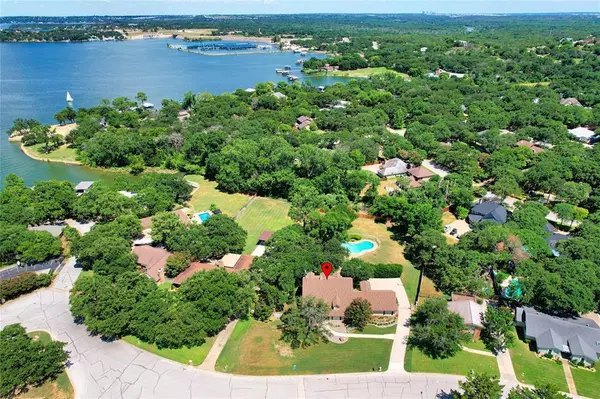For more information regarding the value of a property, please contact us for a free consultation.
Key Details
Property Type Single Family Home
Sub Type Single Family Residence
Listing Status Sold
Purchase Type For Sale
Square Footage 4,231 sqft
Price per Sqft $183
Subdivision Timberlake Estates Add
MLS Listing ID 20612673
Sold Date 10/10/24
Style Traditional
Bedrooms 5
Full Baths 4
Half Baths 1
HOA Fees $16/ann
HOA Y/N Mandatory
Year Built 1978
Annual Tax Amount $11,977
Lot Size 1.215 Acres
Acres 1.215
Property Description
SELLER FINANCING AT LOW RATES POSSIBLE! EAGLE MOUNTAIN LAKE VIEWS FROM YOUR BEDROOM BALCONY! OVER AN ACRE and a POOL with this Timberlake Estates home . HOA features LOW DUES, private launch, swimming beach, pier and playground. The living room features built-in lighted cabinets and a fireplace. The kitchen, boasting premium granite countertops and a gas cooktop, is a culinary dream. Adjacent to it, the breakfast room and bar invite informal dining, while the office or den provides versatile space, doubling as an extra bedroom if needed. Perfect for social gatherings, the home includes a formal dining room, butler's pantry, and wet bar. A bedroom with a full bath completes the first floor. Upstairs, the primary suite and another sizable bedroom offer private ensuite bathrooms. The top floor adds another bedroom, bathroom, and a flexible area for a bunkroom or game room. Outdoors, the serene pool area is securely fenced, and the property features wrought iron fencing.
Location
State TX
County Tarrant
Community Community Dock, Fishing, Greenbelt, Lake, Park, Playground
Direction Wells Burnett to Timberlake Drive, to Driftwood Court. Home on right, SOP.
Rooms
Dining Room 2
Interior
Interior Features Built-in Wine Cooler, Cable TV Available, Cathedral Ceiling(s), Cedar Closet(s), Double Vanity, Flat Screen Wiring, Granite Counters, High Speed Internet Available, Walk-In Closet(s), Wet Bar, Second Primary Bedroom
Heating Natural Gas
Cooling Central Air, Electric
Flooring Carpet, Ceramic Tile, Parquet, Wood
Fireplaces Number 1
Fireplaces Type Brick, Living Room
Appliance Dishwasher, Disposal, Electric Oven, Electric Water Heater, Gas Cooktop, Gas Water Heater, Microwave, Plumbed For Gas in Kitchen
Heat Source Natural Gas
Laundry Electric Dryer Hookup, Utility Room, Full Size W/D Area, Washer Hookup
Exterior
Exterior Feature Balcony, Covered Patio/Porch
Garage Spaces 2.0
Fence Back Yard, Partial Cross, Wood
Pool Fenced, In Ground
Community Features Community Dock, Fishing, Greenbelt, Lake, Park, Playground
Utilities Available Asphalt, Cable Available, City Sewer, City Water, Curbs, Underground Utilities
Waterfront Description Lake Front - Common Area
Roof Type Metal
Parking Type Additional Parking, Concrete, Electric Gate, Garage, Garage Door Opener, Garage Faces Rear, Inside Entrance, Kitchen Level
Total Parking Spaces 2
Garage Yes
Private Pool 1
Building
Lot Description Cul-De-Sac, Landscaped, Level, Lrg. Backyard Grass, Sprinkler System, Subdivision, Water/Lake View
Story Three Or More
Foundation Slab
Level or Stories Three Or More
Structure Type Brick,Wood
Schools
Elementary Schools Eagle Heights
High Schools Azle
School District Azle Isd
Others
Ownership Beverburg
Acceptable Financing Cash, Conventional, FHA, Owner Will Carry, VA Loan
Listing Terms Cash, Conventional, FHA, Owner Will Carry, VA Loan
Financing Seller Financing
Special Listing Condition Deed Restrictions
Read Less Info
Want to know what your home might be worth? Contact us for a FREE valuation!

Our team is ready to help you sell your home for the highest possible price ASAP

©2024 North Texas Real Estate Information Systems.
Bought with Lynn Roberts • Eagle Mountain Realty
GET MORE INFORMATION




