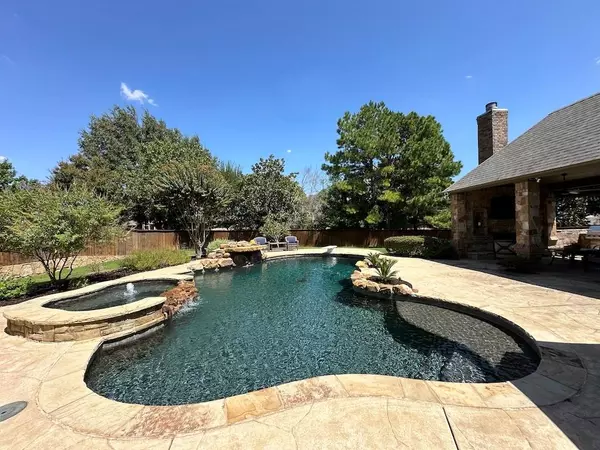For more information regarding the value of a property, please contact us for a free consultation.
Key Details
Property Type Single Family Home
Sub Type Single Family Residence
Listing Status Sold
Purchase Type For Sale
Square Footage 5,438 sqft
Price per Sqft $294
Subdivision Warwick Parc
MLS Listing ID 20702252
Sold Date 10/03/24
Style Traditional
Bedrooms 5
Full Baths 5
Half Baths 1
HOA Fees $87/ann
HOA Y/N Mandatory
Year Built 2005
Annual Tax Amount $17,856
Lot Size 0.459 Acres
Acres 0.459
Property Description
Located in Colleyville’s desirable Warwick Parc. This stunning custom home offers 5 bedrooms and 5.1 bathrooms. The heart of the home is the cook's kitchen, featuring ample counter space, high-end appliances, two dishwashers, two sinks and thoughtful design elements. The spacious floor plan offers plenty of versatility, with unique niches ideal for studying or crafting. The first floor provides an elegant owner's suite, a guest room, and an executive office for work-from-home convenience. Step outside to enjoy the beautifully landscaped backyard, complete with a pool, spa, and large, covered patio with a wood-burning fireplace. Entertain with ease in the outdoor kitchen while enjoying the expansive grassy area ideal for play and relaxation. Conveniently located with quick access to DFW airport, dining, and shopping, this home also features a spacious 4-car garage and proximity to top-rated schools. 3-AC units replaced in 2023 & 2024. See Transaction Desk for more info.
Location
State TX
County Tarrant
Community Fishing, Other
Direction Off of John McCain between Pleasant Run and Colleyville Blvd. Turn South on Peters Path
Rooms
Dining Room 2
Interior
Interior Features Built-in Wine Cooler, Cable TV Available, Cathedral Ceiling(s), Central Vacuum, Chandelier, Dry Bar, High Speed Internet Available, Kitchen Island, Multiple Staircases, Natural Woodwork, Open Floorplan, Vaulted Ceiling(s), Walk-In Closet(s), Wet Bar
Heating Central, Natural Gas
Cooling Central Air, Electric
Flooring Carpet, Ceramic Tile, Slate, Travertine Stone, Wood
Fireplaces Number 3
Fireplaces Type Gas Logs, Gas Starter, Wood Burning
Equipment Intercom
Appliance Built-in Refrigerator, Dishwasher, Disposal, Gas Cooktop, Microwave, Convection Oven, Double Oven, Plumbed For Gas in Kitchen, Trash Compactor, Vented Exhaust Fan
Heat Source Central, Natural Gas
Laundry Electric Dryer Hookup, Full Size W/D Area
Exterior
Exterior Feature Attached Grill, Awning(s), Built-in Barbecue, Covered Patio/Porch, Rain Gutters, Outdoor Kitchen, Outdoor Living Center
Fence Wood, Wrought Iron
Pool Diving Board, Gunite, Heated, Pool Sweep, Pool/Spa Combo, Salt Water, Waterfall
Community Features Fishing, Other
Utilities Available City Sewer, City Water, Sidewalk, Underground Utilities
Roof Type Composition
Parking Type Circular Driveway, Electric Gate, Epoxy Flooring, Garage Door Opener, Workshop in Garage
Total Parking Spaces 4
Garage Yes
Private Pool 1
Building
Lot Description Few Trees, Interior Lot, Landscaped, Lrg. Backyard Grass, Sprinkler System, Subdivision
Story Two
Foundation Slab
Level or Stories Two
Structure Type Brick
Schools
Elementary Schools Colleyville
Middle Schools Cross Timbers
High Schools Grapevine
School District Grapevine-Colleyville Isd
Others
Restrictions Unknown Encumbrance(s)
Ownership Of Record
Acceptable Financing Cash, Conventional
Listing Terms Cash, Conventional
Financing Conventional
Read Less Info
Want to know what your home might be worth? Contact us for a FREE valuation!

Our team is ready to help you sell your home for the highest possible price ASAP

©2024 North Texas Real Estate Information Systems.
Bought with Tina Paneri • Coldwell Banker Realty
GET MORE INFORMATION




