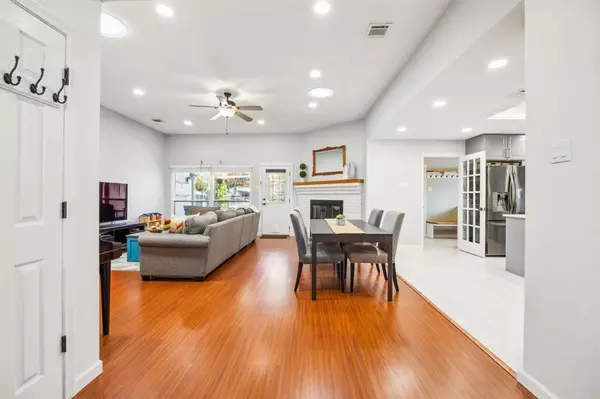For more information regarding the value of a property, please contact us for a free consultation.
Key Details
Property Type Single Family Home
Sub Type Single Family Residence
Listing Status Sold
Purchase Type For Sale
Square Footage 1,771 sqft
Price per Sqft $251
Subdivision Cottonwood Bend 5
MLS Listing ID 20705036
Sold Date 09/30/24
Style Traditional
Bedrooms 4
Full Baths 2
HOA Y/N None
Year Built 1986
Annual Tax Amount $5,535
Lot Size 0.320 Acres
Acres 0.32
Property Description
Beautifully updated 4 bedroom home in Allen ISD reflects pride of ownership through out. Step inside to the spacious family room and find a brick fireplace with gaslogs and views of the large backyard. Updated kitchen is to die for with quartz counters, oversize island, soft close cabinetry, ss appliances & fantastic storage. Split primary bedroom boasts a beautiful bath with marble countertops, dual sinks and wonderful storage. Secondary bedrooms are a good size. The utility room is huge and also serves as a mud room with folding table, bench, and extra storage for backpacks, shoes, etc. The garage is wired for EV charging. Additional updates include solid core doors, newer front door, HVAC 2021, ethernet connections in two rooms, smart irrigation system. Step out back & enjoy a screened in porch & a large backyard with extended patio that the offers mature trees, incl a pecan tree & native plants. Convenient to major thoroughfares, shops & dining.
Location
State TX
County Collin
Direction From 75 Central, head east on Bethany. Turn right (south) onto Jupiter. Turn left onto Windsor Drive. House will be on the left.
Rooms
Dining Room 1
Interior
Interior Features Decorative Lighting, High Speed Internet Available, Kitchen Island, Open Floorplan, Walk-In Closet(s)
Heating Central, Natural Gas
Cooling Central Air, Electric
Flooring Ceramic Tile, Laminate
Fireplaces Number 1
Fireplaces Type Brick, Gas, Gas Logs
Appliance Dishwasher, Disposal, Gas Range, Gas Water Heater, Microwave, Plumbed For Gas in Kitchen
Heat Source Central, Natural Gas
Laundry Electric Dryer Hookup, Utility Room, Full Size W/D Area, Washer Hookup
Exterior
Exterior Feature Covered Patio/Porch, Garden(s), Rain Gutters, RV/Boat Parking
Garage Spaces 2.0
Fence Wood
Utilities Available Cable Available, City Sewer, City Water, Concrete, Curbs, Electricity Available, Electricity Connected, Individual Gas Meter, Individual Water Meter, Natural Gas Available, Phone Available, Sewer Available, Sidewalk
Roof Type Composition
Total Parking Spaces 2
Garage Yes
Building
Lot Description Few Trees, Interior Lot, Irregular Lot, Landscaped, Lrg. Backyard Grass, Sprinkler System, Subdivision
Story One
Foundation Slab
Level or Stories One
Structure Type Brick
Schools
Elementary Schools Vaughan
Middle Schools Ford
High Schools Allen
School District Allen Isd
Others
Ownership See CCAD
Acceptable Financing Cash, Conventional, FHA, VA Loan
Listing Terms Cash, Conventional, FHA, VA Loan
Financing Conventional
Read Less Info
Want to know what your home might be worth? Contact us for a FREE valuation!

Our team is ready to help you sell your home for the highest possible price ASAP

©2024 North Texas Real Estate Information Systems.
Bought with Kaki Miller • Compass RE Texas, LLC.
GET MORE INFORMATION




