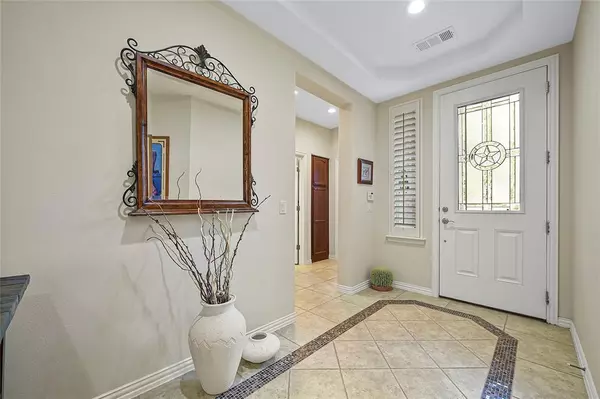For more information regarding the value of a property, please contact us for a free consultation.
Key Details
Property Type Single Family Home
Sub Type Single Family Residence
Listing Status Sold
Purchase Type For Sale
Square Footage 2,228 sqft
Price per Sqft $253
Subdivision Robson Ranch 8 Ph 2
MLS Listing ID 20699947
Sold Date 09/25/24
Style Traditional
Bedrooms 3
Full Baths 2
Half Baths 1
HOA Fees $155
HOA Y/N Mandatory
Year Built 2008
Annual Tax Amount $8,960
Lot Size 10,323 Sqft
Acres 0.237
Property Description
The Talavera floorplan is a favorite in Robson Ranch and this one includes 3 full bedrooms, 2.5 baths, and a 3 car garage! The kitchen is one of the largest in Robson and features a newish Bosch dishwasher, under and over cabinet lighting, HUGE island, lots of counter and cabinet space, and natural gas cooktop. Big primary bedroom which includes an updated primary bedroom shower. Enjoy the big covered patio with remote motorized screens and an extended patio that includes a beautiful patio and pergola. The outside features natural gas stub for gas grill, no maintenance river rock in flower beds, leaf guard gutter screens, and wonderful landscaping. The 3 car garage comes complete with a storm shelter, 4 foot extension, service door to side of house, insulation, an attic lift, workshop, and a couple of cabinets that will remain. Radiant barrier, solar attic vents, and extra floored storage in attic. Whole house surge suppressor. Come enjoy all the amenities Robson has to offer!
Location
State TX
County Denton
Community Club House, Community Pool, Curbs, Fishing, Fitness Center, Gated, Golf, Greenbelt, Guarded Entrance, Jogging Path/Bike Path, Lake, Park, Perimeter Fencing, Pool, Restaurant, Sauna, Sidewalks, Spa, Tennis Court(S), Other
Direction Take I 35 W exit 79 and go west. Enter Robson through the guardhouse on Ed Robson Blvd. Go north and take a left on Crestview, left on Michelle Way, right on Pepperidge, and left on Edmondson.
Rooms
Dining Room 1
Interior
Interior Features Cable TV Available, Decorative Lighting, Granite Counters, High Speed Internet Available, Kitchen Island, Open Floorplan, Pantry, Walk-In Closet(s)
Heating Central, Natural Gas
Cooling Ceiling Fan(s), Central Air, Electric
Flooring Carpet, Ceramic Tile
Equipment Irrigation Equipment
Appliance Built-in Gas Range, Dishwasher, Disposal, Gas Cooktop, Gas Water Heater, Microwave, Plumbed For Gas in Kitchen
Heat Source Central, Natural Gas
Laundry Utility Room, Full Size W/D Area, Washer Hookup
Exterior
Exterior Feature Covered Patio/Porch, Rain Gutters
Garage Spaces 3.0
Community Features Club House, Community Pool, Curbs, Fishing, Fitness Center, Gated, Golf, Greenbelt, Guarded Entrance, Jogging Path/Bike Path, Lake, Park, Perimeter Fencing, Pool, Restaurant, Sauna, Sidewalks, Spa, Tennis Court(s), Other
Utilities Available Cable Available, City Sewer, City Water, Co-op Electric, Co-op Membership Included, Concrete, Curbs, Electricity Connected, Individual Gas Meter, Individual Water Meter, Natural Gas Available, Phone Available, Sewer Available, Underground Utilities
Roof Type Composition
Parking Type Concrete, Direct Access, Garage, Garage Door Opener, Garage Faces Front, Golf Cart Garage, Inside Entrance, Kitchen Level, Oversized
Total Parking Spaces 3
Garage Yes
Building
Lot Description Few Trees, Interior Lot, Landscaped, Sprinkler System, Subdivision
Story One
Foundation Slab
Level or Stories One
Structure Type Stucco
Schools
Elementary Schools Borman
Middle Schools Mcmath
High Schools Denton
School District Denton Isd
Others
Senior Community 1
Restrictions Deed
Ownership see tax records
Acceptable Financing 1031 Exchange, Cash, Conventional, FHA, VA Loan
Listing Terms 1031 Exchange, Cash, Conventional, FHA, VA Loan
Financing Cash
Special Listing Condition Age-Restricted, Deed Restrictions, Survey Available
Read Less Info
Want to know what your home might be worth? Contact us for a FREE valuation!

Our team is ready to help you sell your home for the highest possible price ASAP

©2024 North Texas Real Estate Information Systems.
Bought with Carolyn L Thomas • Attorney Broker Services
GET MORE INFORMATION




