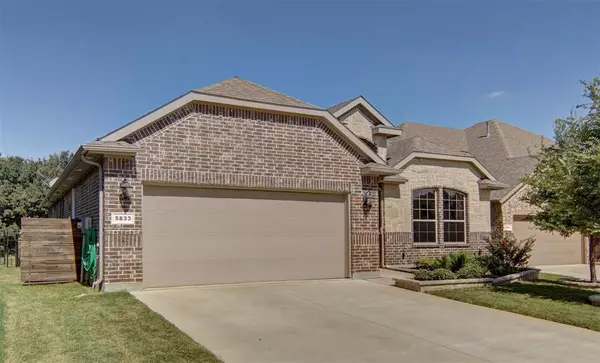For more information regarding the value of a property, please contact us for a free consultation.
Key Details
Property Type Single Family Home
Sub Type Single Family Residence
Listing Status Sold
Purchase Type For Sale
Square Footage 2,186 sqft
Price per Sqft $205
Subdivision Fossil Crk Ph Iv
MLS Listing ID 20712808
Sold Date 09/20/24
Bedrooms 4
Full Baths 2
Half Baths 1
HOA Fees $40/ann
HOA Y/N Mandatory
Year Built 2018
Annual Tax Amount $8,544
Lot Size 6,054 Sqft
Acres 0.139
Property Description
Come see this gorgeous open floorplan 4 bed 2.5 bath home that offers significant updates, combining style and functionality. Upgrades include 8-foot doors for elegance, expansion of the garage by 5 ½ feet, finishing it with an epoxy floor and adding insulation and air conditioning. Kitchen features include a large island and an upgraded coffee bar with a herringbone accent and cedar shelves. The primary suite has shiplap accent walls and new his and her closets. Sunshades were also installed on most windows, enhancing privacy and aesthetics. Outdoors includes an extended patio with a wood-burning stone fireplace overlooking the golf course.
Location
State TX
County Tarrant
Community Golf, Greenbelt, Sidewalks
Direction Please see GPS.
Rooms
Dining Room 1
Interior
Interior Features Decorative Lighting, Eat-in Kitchen, Granite Counters, High Speed Internet Available, Kitchen Island, Natural Woodwork, Open Floorplan, Pantry, Walk-In Closet(s)
Heating Central, Electric
Cooling Central Air, Electric
Flooring Carpet, Ceramic Tile
Fireplaces Number 2
Fireplaces Type Brick, Family Room, Outside, Wood Burning
Equipment Other
Appliance Dishwasher, Disposal, Electric Oven, Gas Range, Microwave, Vented Exhaust Fan
Heat Source Central, Electric
Laundry Full Size W/D Area
Exterior
Exterior Feature Covered Patio/Porch
Garage Spaces 2.0
Community Features Golf, Greenbelt, Sidewalks
Utilities Available City Sewer, City Water
Roof Type Composition
Parking Type Epoxy Flooring, Garage, Garage Door Opener, Garage Faces Front
Total Parking Spaces 2
Garage Yes
Building
Lot Description On Golf Course
Story One
Foundation Slab
Level or Stories One
Schools
Elementary Schools Chisholm Ridge
Middle Schools Marine Creek
High Schools Chisholm Trail
School District Eagle Mt-Saginaw Isd
Others
Restrictions Deed
Ownership See Tax
Financing Cash
Read Less Info
Want to know what your home might be worth? Contact us for a FREE valuation!

Our team is ready to help you sell your home for the highest possible price ASAP

©2024 North Texas Real Estate Information Systems.
Bought with Cindy Metcalf • Wethington Agency
GET MORE INFORMATION




