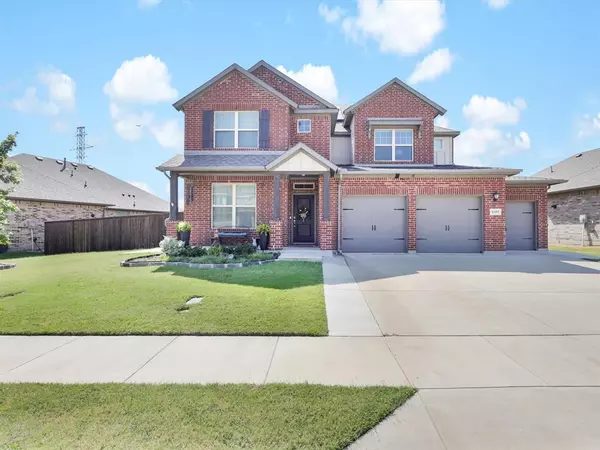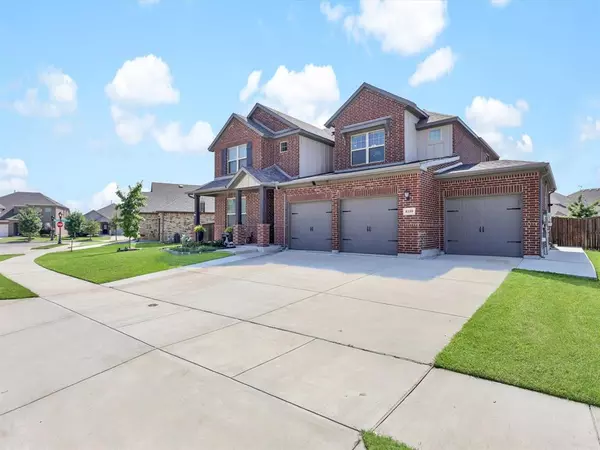For more information regarding the value of a property, please contact us for a free consultation.
Key Details
Property Type Single Family Home
Sub Type Single Family Residence
Listing Status Sold
Purchase Type For Sale
Square Footage 3,140 sqft
Price per Sqft $181
Subdivision Creekwood Add
MLS Listing ID 20697205
Sold Date 09/20/24
Style Traditional
Bedrooms 4
Full Baths 3
Half Baths 1
HOA Fees $42/ann
HOA Y/N Mandatory
Year Built 2018
Annual Tax Amount $13,009
Lot Size 9,539 Sqft
Acres 0.219
Property Description
Discover Creekwood, where your new home comes with a stunning pool and so much more! This vibrant community offers a park, basketball courts, walking trails, and two fishing ponds. Step inside to a grand foyer leading to a private office with French doors and an elegant formal dining room. The sunlit family room features six large windows, while the kitchen is a chef's dream with abundant cabinetry, gas cooktop, a spacious island, and quartz countertops. The expansive downstairs owner's suite includes a garden tub, separate shower, and generous storage. Upstairs, a versatile game room, Jack-and-Jill bath, and a third full bath enhance comfort. Your backyard oasis offers a covered patio, large POOL, and lush landscaping. Oversized three-car garage offers overhead storage, insulated doors, and a water softener. Extras -Solar panels, water filtration system, Ring cameras, wired internet boosters, and a generator transfer switch add convenience. Near I-35, 287, restaurants, and shopping.
Location
State TX
County Tarrant
Direction From I35N exit Basswood, Go west until the road ends at Bailey Boswell. Go straight across Bailey Boswell on Black Ash, turn left on Darlington Trl, Turn Rt on Pistache Ave. House on the left.
Rooms
Dining Room 2
Interior
Interior Features Cable TV Available, Decorative Lighting, Eat-in Kitchen, Flat Screen Wiring, Granite Counters, Kitchen Island, Open Floorplan, Pantry, Walk-In Closet(s)
Heating Central
Cooling Ceiling Fan(s), Central Air
Flooring Carpet, Ceramic Tile
Appliance Dishwasher, Disposal, Gas Range, Microwave, Tankless Water Heater, Water Softener
Heat Source Central
Exterior
Exterior Feature Covered Patio/Porch, Rain Gutters, Storage
Garage Spaces 3.0
Fence Wood
Pool Gunite, In Ground, Water Feature
Utilities Available City Sewer, City Water
Roof Type Composition
Total Parking Spaces 3
Garage Yes
Private Pool 1
Building
Lot Description Interior Lot, Landscaped, Sprinkler System, Subdivision
Story Two
Foundation Slab
Level or Stories Two
Structure Type Brick
Schools
Elementary Schools Copper Creek
Middle Schools Prairie Vista
High Schools Saginaw
School District Eagle Mt-Saginaw Isd
Others
Restrictions Architectural,Deed
Ownership NEI Relocation
Acceptable Financing Cash, Conventional, FHA, VA Loan
Listing Terms Cash, Conventional, FHA, VA Loan
Financing VA
Special Listing Condition Deed Restrictions
Read Less Info
Want to know what your home might be worth? Contact us for a FREE valuation!

Our team is ready to help you sell your home for the highest possible price ASAP

©2025 North Texas Real Estate Information Systems.
Bought with Keely Harris • eXp Realty LLC



