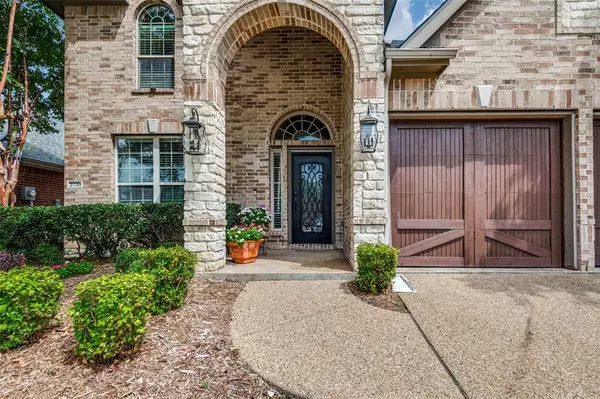For more information regarding the value of a property, please contact us for a free consultation.
Key Details
Property Type Single Family Home
Sub Type Single Family Residence
Listing Status Sold
Purchase Type For Sale
Square Footage 2,746 sqft
Price per Sqft $189
Subdivision Cove At Grand Peninsula The
MLS Listing ID 20682336
Sold Date 09/16/24
Style Traditional
Bedrooms 4
Full Baths 2
Half Baths 1
HOA Fees $64/ann
HOA Y/N Mandatory
Year Built 2007
Annual Tax Amount $9,183
Lot Size 6,011 Sqft
Acres 0.138
Property Description
Welcome to this impeccably maintained 4 bed, 2.5 bath home, a true oasis of comfort & luxury. Step inside through a beautiful iron door to an open layout featuring real hrdwd flrs, lots of windows, crown molding throughout & a stunning stone fireplace w gas logs; perfect for cozy gatherings. The kitchen boasts updated LG S-S appliances, granite countertops & ample counter-cabinet space. The primary suite features large walk-in closets, dual sinks & a jetted tub. Upstairs, enjoy breathtaking views of the beautiful park & pond from the spacious game rm. 3 additional bedrms & a full bathrm are upstairs as well. The newly painted walls & new carpet add a fresh, modern touch throughout the home. Outside, experience a resort-style retreat w a tropical landscaped gunite pool with a tranquil stone waterfall. This home seamlessly blends style, comfort, and functionality to create a perfect sanctuary for you and your family. Don't miss the opportunity to make this dream home yours!
Location
State TX
County Tarrant
Direction 360 South, Exit Lynn Creek - Mildred Walker Pkwy, Right on Lake Ridge Pkwy., Right on Hanger Lowe Rd., Left on Coastal, Right on Cove Drive, the house is on the right.
Rooms
Dining Room 2
Interior
Interior Features Cable TV Available, Chandelier, Decorative Lighting, Flat Screen Wiring, Granite Counters, High Speed Internet Available, Kitchen Island, Open Floorplan, Pantry, Sound System Wiring, Vaulted Ceiling(s), Walk-In Closet(s)
Heating Central, Fireplace(s), Natural Gas
Cooling Ceiling Fan(s), Central Air, Electric
Flooring Carpet, Ceramic Tile, Hardwood, Luxury Vinyl Plank
Fireplaces Number 1
Fireplaces Type Gas, Gas Logs, Gas Starter, Living Room, Stone
Appliance Dishwasher, Disposal, Electric Cooktop, Gas Cooktop, Microwave, Plumbed For Gas in Kitchen, Vented Exhaust Fan
Heat Source Central, Fireplace(s), Natural Gas
Exterior
Exterior Feature Covered Patio/Porch, Rain Gutters, Lighting
Garage Spaces 2.0
Fence Wood
Pool Gunite, Heated, In Ground, Outdoor Pool, Pool Sweep, Water Feature, Waterfall
Utilities Available Cable Available, City Sewer, City Water, Curbs, Phone Available, Sidewalk, Underground Utilities
Roof Type Composition
Parking Type Aggregate, Covered, Driveway, Garage, Garage Door Opener, Garage Faces Front, Garage Single Door
Total Parking Spaces 2
Garage Yes
Private Pool 1
Building
Lot Description Few Trees, Interior Lot, Landscaped, Sprinkler System, Subdivision, Water/Lake View
Story Two
Foundation Slab
Level or Stories Two
Structure Type Brick,Rock/Stone
Schools
Elementary Schools Anna May Daulton
Middle Schools Jones
High Schools Mansfield Lake Ridge
School District Mansfield Isd
Others
Ownership of record
Acceptable Financing Cash, Conventional, FHA, VA Loan
Listing Terms Cash, Conventional, FHA, VA Loan
Financing Conventional
Read Less Info
Want to know what your home might be worth? Contact us for a FREE valuation!

Our team is ready to help you sell your home for the highest possible price ASAP

©2024 North Texas Real Estate Information Systems.
Bought with Rajina Kc • Kripa Real Estate LLC
GET MORE INFORMATION




