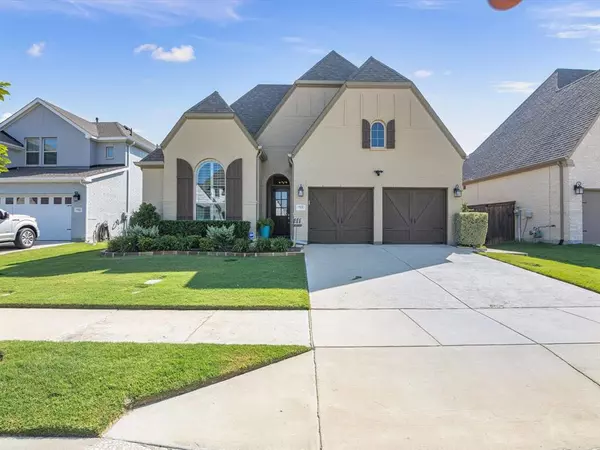For more information regarding the value of a property, please contact us for a free consultation.
Key Details
Property Type Single Family Home
Sub Type Single Family Residence
Listing Status Sold
Purchase Type For Sale
Square Footage 2,222 sqft
Price per Sqft $223
Subdivision Tavolo Park
MLS Listing ID 20697226
Sold Date 09/16/24
Style Traditional
Bedrooms 3
Full Baths 2
HOA Fees $75/ann
HOA Y/N Mandatory
Year Built 2019
Annual Tax Amount $10,365
Lot Size 6,098 Sqft
Acres 0.14
Property Description
Welcome to this stunning 3-bed, 2-bath home with an office featuring a charming barn door. 8 ft doors & plantation shutters throughout. Boasting beautiful finishes & an expansive 3-car tandem garage with AC & utility sink, this residence is designed for comfort & style. The chef's kitchen impresses with a ceiling-height backsplash, white cabinets, & a huge island, while wood floors grace the main living areas & the owner's retreat. Enjoy the convenience of an oversized laundry room with extra storage & a sink. Step outside to a backyard oasis with an extended flagstone patio, raised beds, & mature plants. Located conveniently near Chisholm Trail & Bryant Irvin, this home offers easy access to shopping & dining. The community provides fantastic amenities, including a pool, playground, & pond, perfect for family fun. This exquisite home is a true gem, blending luxury with practicality in a prime location. Don’t miss out on this incredible opportunity! Fridge, Washer, Dryer & TV included!
Location
State TX
County Tarrant
Community Club House, Community Pool, Jogging Path/Bike Path, Park, Perimeter Fencing, Playground, Pool, Sidewalks, Other
Direction use GPS
Rooms
Dining Room 2
Interior
Interior Features Cable TV Available, Decorative Lighting, Double Vanity, Eat-in Kitchen, Flat Screen Wiring, Granite Counters, High Speed Internet Available, Kitchen Island, Open Floorplan, Pantry, Vaulted Ceiling(s), Walk-In Closet(s)
Heating Central, Natural Gas
Cooling Ceiling Fan(s), Central Air, Electric
Flooring Carpet, Ceramic Tile, Wood
Fireplaces Number 1
Fireplaces Type Gas, Gas Logs, Gas Starter, Glass Doors, Living Room
Appliance Dishwasher, Disposal, Electric Oven, Gas Cooktop, Gas Water Heater, Microwave, Plumbed For Gas in Kitchen, Refrigerator, Tankless Water Heater, Vented Exhaust Fan
Heat Source Central, Natural Gas
Laundry Electric Dryer Hookup, Utility Room, Full Size W/D Area, Washer Hookup, Other
Exterior
Exterior Feature Covered Patio/Porch, Garden(s), Rain Gutters, Lighting
Garage Spaces 3.0
Fence Wood
Community Features Club House, Community Pool, Jogging Path/Bike Path, Park, Perimeter Fencing, Playground, Pool, Sidewalks, Other
Utilities Available Cable Available, City Sewer, City Water, Community Mailbox, Concrete, Curbs, Electricity Connected, Individual Gas Meter, Individual Water Meter, Natural Gas Available, Phone Available, Sidewalk
Roof Type Composition
Parking Type Attached Carport, Driveway, Garage, Garage Door Opener, Garage Faces Front, Heated Garage, Inside Entrance, Kitchen Level, Oversized, Side By Side, Storage, Tandem, Workshop in Garage
Total Parking Spaces 3
Garage Yes
Building
Lot Description Few Trees, Interior Lot, Landscaped, Sprinkler System, Subdivision
Story One
Foundation Slab
Level or Stories One
Structure Type Brick
Schools
Elementary Schools Sue Crouch
Middle Schools Summer Creek
High Schools North Crowley
School District Crowley Isd
Others
Ownership Wayne & Sandra Bailey
Acceptable Financing Cash, Conventional, FHA, VA Loan
Listing Terms Cash, Conventional, FHA, VA Loan
Financing Conventional
Special Listing Condition Flood Plain, Survey Available
Read Less Info
Want to know what your home might be worth? Contact us for a FREE valuation!

Our team is ready to help you sell your home for the highest possible price ASAP

©2024 North Texas Real Estate Information Systems.
Bought with Aleticia Wilkerson • Monument Realty
GET MORE INFORMATION




