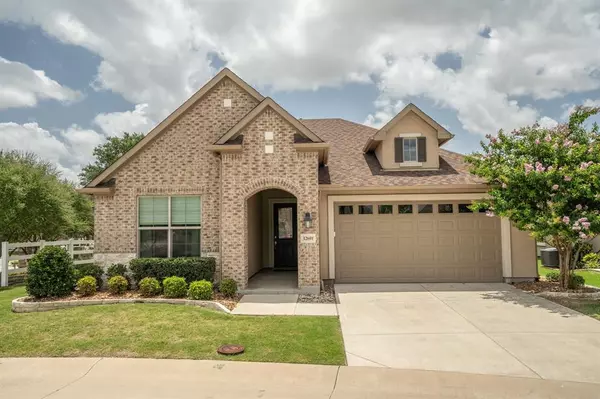For more information regarding the value of a property, please contact us for a free consultation.
Key Details
Property Type Single Family Home
Sub Type Single Family Residence
Listing Status Sold
Purchase Type For Sale
Square Footage 1,849 sqft
Price per Sqft $281
Subdivision Robson Ranch Unit 17
MLS Listing ID 20649382
Sold Date 09/16/24
Style Traditional
Bedrooms 2
Full Baths 2
Half Baths 1
HOA Fees $155
HOA Y/N Mandatory
Year Built 2019
Lot Size 5,314 Sqft
Acres 0.122
Property Description
Welcome to this immaculate single-story home nestled in Robson Ranch. This residence boasts numerous upgrades, including elegant, tiled floors, Hunter Douglas shades, and exquisite crown molding. The chef's kitchen is a culinary delight, featuring glass-front cabinets, abundant counter space, a spacious island, a tiled backsplash, stunning pendant lights, built-in appliances, and a walk-in pantry. Enjoy meals and entertain in the bright and airy dining area, surrounded by windows. The thoughtfully designed split bedroom layout ensures privacy while offering flexible space for work or hobbies. The owner's suite is generously sized, with an ensuite bathroom that includes a large shower with a seat, a linen closet, and a walk-in closet. Relax on the large screened-in porch, the perfect place to have your morning coffee, read a book, entertain, or bird watch. Don't miss the opportunity to own this exceptional home!
Location
State TX
County Denton
Community Club House, Community Pool, Community Sprinkler, Curbs, Fitness Center, Gated, Golf, Greenbelt, Guarded Entrance, Jogging Path/Bike Path, Pool, Restaurant, Sauna, Sidewalks, Tennis Court(S), Other
Direction Enter community through guarded main entrance at Ed Robson Blvd.
Rooms
Dining Room 1
Interior
Interior Features Cable TV Available, Chandelier, Decorative Lighting, Eat-in Kitchen, Flat Screen Wiring, Granite Counters, High Speed Internet Available, Kitchen Island, Open Floorplan, Pantry, Walk-In Closet(s)
Heating Natural Gas
Cooling Ceiling Fan(s), Electric
Flooring Carpet, Ceramic Tile
Equipment Negotiable
Appliance Dishwasher, Disposal, Electric Cooktop, Electric Range, Gas Water Heater, Microwave
Heat Source Natural Gas
Laundry Electric Dryer Hookup, Utility Room, Full Size W/D Area, Washer Hookup
Exterior
Exterior Feature Covered Patio/Porch, Rain Gutters
Garage Spaces 2.0
Fence None
Community Features Club House, Community Pool, Community Sprinkler, Curbs, Fitness Center, Gated, Golf, Greenbelt, Guarded Entrance, Jogging Path/Bike Path, Pool, Restaurant, Sauna, Sidewalks, Tennis Court(s), Other
Utilities Available Cable Available, City Sewer, City Water, Individual Gas Meter, Individual Water Meter, Natural Gas Available, Underground Utilities
Roof Type Composition
Parking Type Garage, Garage Door Opener, Garage Double Door, Garage Faces Front, Kitchen Level
Garage Yes
Building
Lot Description Corner Lot, Few Trees, Landscaped, Sprinkler System, Subdivision
Story One
Foundation Slab
Level or Stories One
Structure Type Brick,Rock/Stone
Schools
Elementary Schools Borman
Middle Schools Mcmath
High Schools Denton
School District Denton Isd
Others
Senior Community 1
Ownership See Supplementals
Acceptable Financing Cash, Conventional, FHA, VA Loan, Other
Listing Terms Cash, Conventional, FHA, VA Loan, Other
Financing Conventional
Special Listing Condition Age-Restricted, Survey Available
Read Less Info
Want to know what your home might be worth? Contact us for a FREE valuation!

Our team is ready to help you sell your home for the highest possible price ASAP

©2024 North Texas Real Estate Information Systems.
Bought with Donald Lucky • Post Oak Realty, LLC
GET MORE INFORMATION


